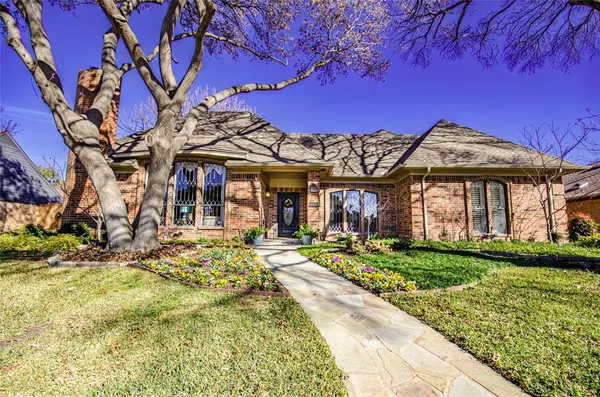For more information regarding the value of a property, please contact us for a free consultation.
2513 Rothland Lane Plano, TX 75023
Want to know what your home might be worth? Contact us for a FREE valuation!

Our team is ready to help you sell your home for the highest possible price ASAP
Key Details
Property Type Single Family Home
Sub Type Single Family Residence
Listing Status Sold
Purchase Type For Sale
Square Footage 3,299 sqft
Price per Sqft $257
Subdivision Hunters Glen Six
MLS Listing ID 20513275
Sold Date 02/23/24
Style Ranch,Traditional
Bedrooms 4
Full Baths 3
HOA Y/N None
Year Built 1983
Annual Tax Amount $9,953
Lot Size 0.410 Acres
Acres 0.41
Lot Dimensions 80x241x13x72x214
Property Sub-Type Single Family Residence
Property Description
Stunning 4 bed, 3 bath single-story home on approximately .5 acres with a diving-depth pool and spa. This Plano gem boasts 3299 sqft living space, 2 private yards, and an attached 2-car garage. Enjoy the expansive kitchen with custom cabinets, granite counters, and top-notch appliances. The master bath is a spa-like retreat with marble floors, rainhead shower, and a deep soaker tub. Additional features include hardwood floors, skylights, plantation shutters, and a fireplace. The backyard, with an enclosed driveway, features a pool, hot tub, and ample play space. Exemplary PISD schools: Carlisle Elementary & Schimelpfenig Middle School are walking distance. Walking distance to playground, community pool, park, hike & bike trails. Don't miss out on this family-friendly oasis!
Location
State TX
County Collin
Community Sidewalks
Direction From Legacy Drive, South on Old Orchard Dr, Turn right onto Rothland Ln, Destination will be on the right.
Rooms
Dining Room 2
Interior
Interior Features Built-in Features, Cable TV Available, Decorative Lighting, Double Vanity, Eat-in Kitchen, Flat Screen Wiring, Granite Counters, High Speed Internet Available, Natural Woodwork, Open Floorplan, Walk-In Closet(s), Wet Bar
Heating Central, Fireplace(s), Natural Gas
Cooling Ceiling Fan(s), Central Air, Electric
Flooring Carpet, Ceramic Tile, Marble, Wood
Fireplaces Number 1
Fireplaces Type Gas, Gas Logs, Gas Starter, Living Room
Appliance Commercial Grade Vent, Dishwasher, Disposal, Electric Oven, Gas Cooktop, Gas Water Heater, Microwave, Double Oven, Plumbed For Gas in Kitchen, Warming Drawer
Heat Source Central, Fireplace(s), Natural Gas
Exterior
Exterior Feature Basketball Court, Covered Patio/Porch, Rain Gutters, Playground, Storage
Garage Spaces 2.0
Carport Spaces 2
Fence Metal, Wood
Pool Fenced, Gunite, Heated, In Ground, Outdoor Pool, Pool Sweep, Pool/Spa Combo, Water Feature
Community Features Sidewalks
Utilities Available Alley, Cable Available, City Sewer, City Water, Concrete, Curbs, Electricity Connected, Individual Gas Meter, Individual Water Meter, Natural Gas Available, Phone Available, Sidewalk, Underground Utilities
Roof Type Composition
Total Parking Spaces 2
Garage Yes
Private Pool 1
Building
Lot Description Few Trees, Interior Lot, Landscaped, Lrg. Backyard Grass, Many Trees, Sprinkler System, Subdivision
Story One
Foundation Slab
Level or Stories One
Structure Type Brick
Schools
Elementary Schools Carlisle
Middle Schools Schimelpfe
High Schools Clark
School District Plano Isd
Others
Ownership Michael & Polly Bireley
Acceptable Financing Cash, Conventional, FHA, Fixed, VA Loan
Listing Terms Cash, Conventional, FHA, Fixed, VA Loan
Financing Conventional
Special Listing Condition Survey Available
Read Less

©2025 North Texas Real Estate Information Systems.
Bought with Bart Tracy • Epique Realty LLC



