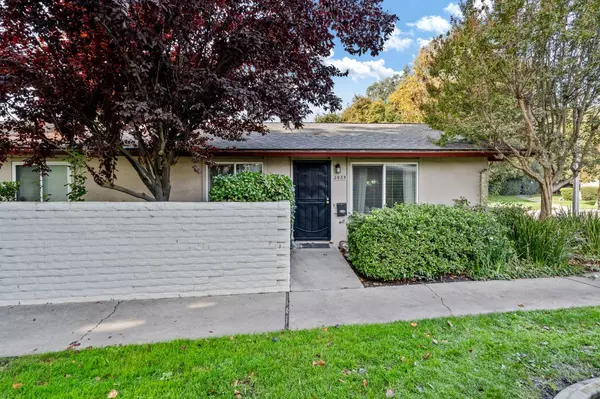For more information regarding the value of a property, please contact us for a free consultation.
2935 Rutledge CT Stockton, CA 95207
Want to know what your home might be worth? Contact us for a FREE valuation!

Our team is ready to help you sell your home for the highest possible price ASAP
Key Details
Sold Price $262,900
Property Type Condo
Sub Type Condominium
Listing Status Sold
Purchase Type For Sale
Square Footage 900 sqft
Price per Sqft $292
MLS Listing ID 223105470
Sold Date 02/25/24
Bedrooms 2
Full Baths 1
HOA Fees $300/mo
HOA Y/N Yes
Originating Board MLS Metrolist
Year Built 1970
Lot Size 871 Sqft
Acres 0.02
Property Description
Welcome to 2935 Rutledge Ct, Stockton, a beautifully well-maintained condo nestled in the desirable Lincoln Village neighborhood. This stunning home offers the perfect combination of comfort, convenience, and style, making it a must-see property. Located within walking distance to Knoles School and parks. Easy access to HWY 5 and a variety of restaurants, ensuring that you're never far from the amenities you need. The kitchen has been thoughtfully updated with a sleek quartz countertop and modern stainless steel appliances, making it a chef's delight. The primary restroom has also been updated. HOA includes water, taking the hassle out of utility management, and offers access to common areas, a refreshing pool, and more! Don't miss this opportunity, come check it out today!
Location
State CA
County San Joaquin
Area 20704
Direction Plymouth Rd to Rutledge Ct
Rooms
Family Room Other
Living Room Other
Dining Room Space in Kitchen
Kitchen Quartz Counter
Interior
Heating Central
Cooling Ceiling Fan(s), Central
Flooring Carpet
Appliance Free Standing Gas Range, Dishwasher, Microwave
Laundry None
Exterior
Garage Covered
Carport Spaces 1
Fence Wood
Utilities Available Public
Amenities Available Playground, Pool
Roof Type Composition
Private Pool No
Building
Lot Description Other
Story 1
Foundation Slab
Sewer In & Connected
Water Public
Architectural Style Traditional
Schools
Elementary Schools Lincoln Unified
Middle Schools Lincoln Unified
High Schools Lincoln Unified
School District San Joaquin
Others
HOA Fee Include MaintenanceExterior, Water
Senior Community No
Tax ID 097-640-01
Special Listing Condition None
Read Less

Bought with RE/MAX Grupe Gold
GET MORE INFORMATION




