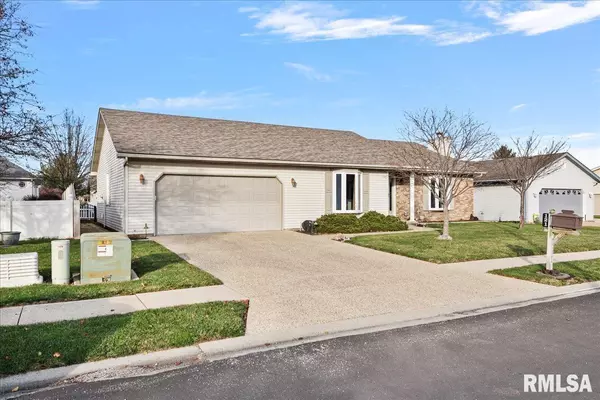For more information regarding the value of a property, please contact us for a free consultation.
121 Davinci DR Springfield, IL 62703
Want to know what your home might be worth? Contact us for a FREE valuation!

Our team is ready to help you sell your home for the highest possible price ASAP
Key Details
Sold Price $220,000
Property Type Single Family Home
Sub Type Single Family Residence
Listing Status Sold
Purchase Type For Sale
Square Footage 1,688 sqft
Price per Sqft $130
Subdivision Trevi Gardens
MLS Listing ID CA1026386
Sold Date 02/23/24
Style Ranch
Bedrooms 3
Full Baths 2
HOA Fees $175
Originating Board rmlsa
Year Built 1993
Tax Year 2023
Lot Dimensions 95x70
Property Description
Welcome Home to 121 Davinci Dr, a Hasara-built, one-owner home located on a private dead-end street in Trevi Gardens. This 3 bed/2 bath ranch boasts a lovely kitchen with plenty of cabinets and a handy breakfast bar next to the dining area space. You'll appreciate the freshly painted interior, newer roof and HVAC, Generac generator, and a recently waterproofed crawlspace with a transferrable lifetime guarantee. Nice attached 2 car garage w/utility sink. Home has been pre-inspected by Safe House and repairs have been completed. Home is being sold AS IS.
Location
State IL
County Sangamon
Area Springfield
Direction S on S 2nd St. R onti Trevi Dr. R onto Genoa Dr. Genoa becomes Venetian. Left onto Davinci Dr. Home on Left.
Rooms
Basement Crawl Space
Kitchen Breakfast Bar
Interior
Interior Features Cable Available, Ceiling Fan(s)
Heating Gas, Forced Air, Central Air, Generator
Fireplaces Number 1
Fireplaces Type Gas Log, Living Room
Fireplace Y
Appliance Dishwasher, Dryer, Hood/Fan, Range/Oven, Refrigerator, Washer
Exterior
Exterior Feature Fenced Yard, Irrigation System, Patio
Garage Spaces 2.0
View true
Roof Type Shingle
Street Surface Paved
Accessibility Other Bath Modifications
Handicap Access Other Bath Modifications
Garage 1
Building
Lot Description Level
Faces S on S 2nd St. R onti Trevi Dr. R onto Genoa Dr. Genoa becomes Venetian. Left onto Davinci Dr. Home on Left.
Foundation Block
Water Public Sewer, Public
Architectural Style Ranch
Structure Type Frame,Brick Partial,Vinyl Siding
New Construction false
Schools
High Schools Chatham District #5
Others
Tax ID 22-21.0-259-006
Read Less



