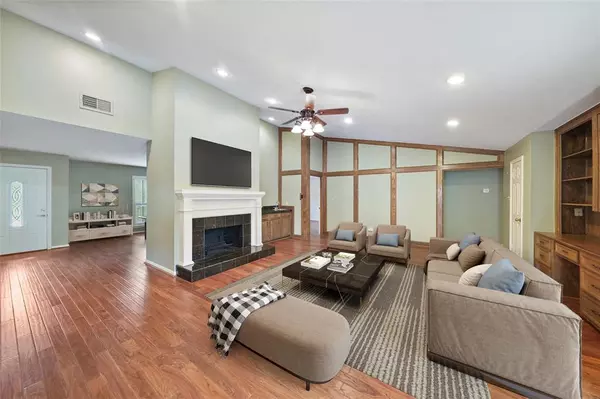For more information regarding the value of a property, please contact us for a free consultation.
2711 Silver Falls DR Houston, TX 77339
Want to know what your home might be worth? Contact us for a FREE valuation!

Our team is ready to help you sell your home for the highest possible price ASAP
Key Details
Property Type Single Family Home
Listing Status Sold
Purchase Type For Sale
Square Footage 2,280 sqft
Price per Sqft $140
Subdivision Hunters Ridge Village
MLS Listing ID 73748734
Sold Date 02/20/24
Style Ranch,Traditional
Bedrooms 4
Full Baths 2
HOA Fees $41/ann
HOA Y/N 1
Year Built 1982
Annual Tax Amount $5,811
Tax Year 2023
Lot Size 8,906 Sqft
Acres 0.2045
Property Description
Welcome to this exceptional opportunity! This single-story gem boasts 4 bedrooms and is situated in a serene cul-de-sac. Immerse yourself in the charm of this fully move-in-ready home. As you step inside, revel in the beauty of the wood floors that extend seamlessly from the entrance to the rear.The kitchen is a culinary haven with its updated appliances and expansive quartz countertops providing ample space for your culinary adventures. The journey continues into the expansive family room, featuring soaring ceilings, a stunning fireplace, and an abundance of space for gatherings with friends and family.This home is not just charming but also comes with a myriad of upgrades, including new windows, siding, quartz countertops, kitchen cabinets, gutters, fence, furnace, air conditioner, ovens, water heater, and a garage door. Time is of the essence! Time is of the essence! Don't miss out on the chance to make this delightful home yours.
Location
State TX
County Harris
Area Kingwood West
Rooms
Bedroom Description All Bedrooms Down
Other Rooms Breakfast Room, Family Room, Formal Dining, Formal Living, Utility Room in House
Master Bathroom Primary Bath: Double Sinks, Vanity Area
Kitchen Breakfast Bar, Pantry
Interior
Interior Features Alarm System - Owned, Fire/Smoke Alarm, Formal Entry/Foyer, High Ceiling, Refrigerator Included, Window Coverings
Heating Central Gas
Cooling Central Electric
Flooring Engineered Wood, Tile
Fireplaces Number 1
Fireplaces Type Gas Connections, Gaslog Fireplace, Wood Burning Fireplace
Exterior
Exterior Feature Back Yard, Back Yard Fenced, Fully Fenced, Patio/Deck, Sprinkler System
Garage Detached Garage
Garage Spaces 2.0
Roof Type Composition
Street Surface Concrete
Private Pool No
Building
Lot Description Cul-De-Sac
Story 1
Foundation Slab
Lot Size Range 0 Up To 1/4 Acre
Sewer Public Sewer
Water Public Water
Structure Type Brick
New Construction No
Schools
Elementary Schools Bear Branch Elementary School (Humble)
Middle Schools Creekwood Middle School
High Schools Kingwood High School
School District 29 - Humble
Others
HOA Fee Include Recreational Facilities
Senior Community No
Restrictions Deed Restrictions
Tax ID 114-956-029-0014
Ownership Full Ownership
Energy Description Attic Vents,Ceiling Fans,Digital Program Thermostat,High-Efficiency HVAC
Acceptable Financing Cash Sale, Conventional, FHA, VA
Tax Rate 2.4698
Disclosures Sellers Disclosure
Listing Terms Cash Sale, Conventional, FHA, VA
Financing Cash Sale,Conventional,FHA,VA
Special Listing Condition Sellers Disclosure
Read Less

Bought with Coldwell Banker Realty
GET MORE INFORMATION




