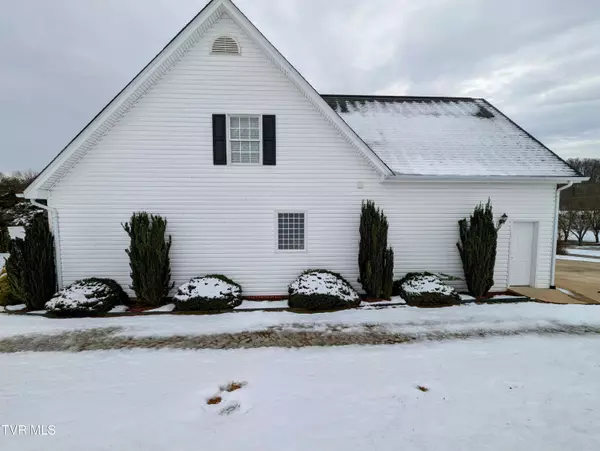For more information regarding the value of a property, please contact us for a free consultation.
346 Kinchloe Mill RD Jonesborough, TN 37659
Want to know what your home might be worth? Contact us for a FREE valuation!

Our team is ready to help you sell your home for the highest possible price ASAP
Key Details
Sold Price $451,500
Property Type Single Family Home
Sub Type Single Family Residence
Listing Status Sold
Purchase Type For Sale
Square Footage 2,453 sqft
Price per Sqft $184
Subdivision Halls Meadow
MLS Listing ID 9961137
Sold Date 02/26/24
Style Traditional
Bedrooms 3
Full Baths 2
Half Baths 1
HOA Y/N No
Total Fin. Sqft 2453
Originating Board Tennessee/Virginia Regional MLS
Year Built 2006
Lot Size 0.470 Acres
Acres 0.47
Lot Dimensions 100x215
Property Description
Here's the home you've been waiting for! This spacious 3-bedroom, 2.5-bathroom home offers the perfect blend of comfort and versatility.
As you step into this inviting home, you'll be greeted by the warmth of a well-designed living space. The primary bedroom on the main level provides a retreat-like experience, complemented by an en suite bathroom for ultimate privacy and convenience. The two additional bedrooms are located upstairs, offering a private and cozy space for family or guests.
The bonus room adds a touch of versatility - ideal for a home office, playroom, or an extra guest space. The basement, a hidden gem, offers extra storage or the potential for customization based on your needs.
Strategically situated in the heart of Tri-Cities, this home offers the best of both worlds. Enjoy easy access to shopping centers for your daily needs and quick interstate access for commuting, all while basking in the tranquility of a country setting. Don't wait, this one won't last long! Appliances convey including washer and dryer! Seller offering 1 year Home Warranty! Buyer to verify all information. Home being sold to settle estate.
Location
State TN
County Washington
Community Halls Meadow
Area 0.47
Zoning R1
Direction From Johnson City on I-26 take Eastern Star Exit 10, Left on Eastern Star Rd. to stop sign, then Right onto Kinchloe Mill Rd. Home on Left.
Rooms
Basement Full, Unfinished
Interior
Interior Features Primary Downstairs, Balcony, Eat-in Kitchen, Entrance Foyer, Garden Tub, Granite Counters, Smoke Detector(s), Solid Surface Counters
Heating Electric, Fireplace(s), Electric
Cooling Heat Pump
Flooring Carpet, Hardwood
Fireplaces Number 1
Fireplaces Type Gas Log
Fireplace Yes
Window Features Insulated Windows
Appliance Dishwasher, Dryer, Electric Range, Microwave, Refrigerator, Washer
Heat Source Electric, Fireplace(s)
Laundry Electric Dryer Hookup, Washer Hookup
Exterior
Garage Attached, Concrete, Garage Door Opener, Parking Spaces
Garage Spaces 3.0
Roof Type Composition
Topography Level, Sloped
Porch Deck
Parking Type Attached, Concrete, Garage Door Opener, Parking Spaces
Total Parking Spaces 3
Building
Entry Level Two
Foundation Block
Sewer Septic Tank
Water Public
Architectural Style Traditional
Structure Type Brick,Vinyl Siding
New Construction No
Schools
Elementary Schools Gray
Middle Schools Gray
High Schools Daniel Boone
Others
Senior Community No
Tax ID 010k C 002.00
Acceptable Financing Cash, Conventional, FHA, VA Loan
Listing Terms Cash, Conventional, FHA, VA Loan
Read Less
Bought with Kathy White • Century 21 Legacy
GET MORE INFORMATION




