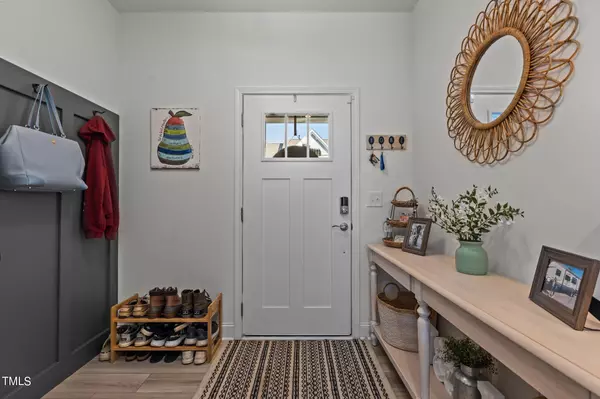Bought with Linda Craft Team, REALTORS
For more information regarding the value of a property, please contact us for a free consultation.
88 Hanging Moss Trail Clayton, NC 27527
Want to know what your home might be worth? Contact us for a FREE valuation!

Our team is ready to help you sell your home for the highest possible price ASAP
Key Details
Sold Price $285,000
Property Type Townhouse
Sub Type Townhouse
Listing Status Sold
Purchase Type For Sale
Square Footage 1,701 sqft
Price per Sqft $167
Subdivision Flowers Plantation
MLS Listing ID 10002482
Sold Date 02/28/24
Style Townhouse
Bedrooms 3
Full Baths 2
Half Baths 1
HOA Fees $120/mo
HOA Y/N Yes
Abv Grd Liv Area 1,701
Originating Board Triangle MLS
Year Built 2023
Annual Tax Amount $1,507
Lot Size 1,742 Sqft
Acres 0.04
Property Description
MOTIVATED SELLERS! $2,000 CLOSING COSTS CREDIT!! Enjoy this low maintenance townhome in Whitley Corner @ Flowers Plantation! This is a better than new townhome with so many upgrades you won't find in the new builds. Upon arriving at the home, you'll find a double parking pad. Not many townhomes have this luxury! Attached garage with epoxy flooring that makes cleaning a breeze. Upon entering, you will discover the beautiful board and batten trim and large foyer. The living room is open to the kitchen and dining room, which is perfect for entertaining! The kitchen features beautiful granite counter tops and stainless steel appliances. The eat-in kitchen is spacious enough for your table and a coffee bar, too! Proceed up the steps to find 2 guest bedrooms and a guest bathroom. The guest bathroom has upgraded tile in the shower/bath. The beautiful quartz countertops will catch your eye! Travel down the hall to find the washer/dryer area as well as the HUGE owner's suite. This bedroom is fit for a king/queen! Walk-in closet and ensuite bathroom. The bathroom features a double vanity with quartz countertops. Tiled, walk-in shower and linen closet, too! Ceiling fans in the bedrooms! Nest thermostats! This home also has blinds throughout and many other luxuries that you don't have to worry about! Pack your bags and move right in! Schedule your showing today!
Location
State NC
County Johnston
Community Sidewalks, Street Lights
Interior
Interior Features Ceiling Fan(s), Double Vanity, Eat-in Kitchen, Entrance Foyer, Granite Counters, High Speed Internet, Open Floorplan, Smart Thermostat, Walk-In Closet(s), Water Closet
Cooling Central Air
Flooring Carpet, Laminate
Fireplace No
Window Features Blinds
Appliance Dishwasher, Electric Range, Microwave
Laundry In Hall, Inside, Laundry Closet
Exterior
Garage Spaces 1.0
Community Features Sidewalks, Street Lights
Utilities Available Electricity Connected, Natural Gas Connected, Sewer Connected, Water Connected
Waterfront No
Roof Type Shingle
Street Surface Paved
Porch Patio
Parking Type Additional Parking, Attached
Garage Yes
Private Pool No
Building
Lot Description Cleared, Landscaped
Story 2
Foundation Slab
Sewer Public Sewer
Level or Stories 2
Structure Type Stone Veneer,Vinyl Siding
New Construction No
Schools
Elementary Schools Johnston - River Dell
Middle Schools Johnston - Archer Lodge
High Schools Johnston - Corinth Holder
Others
HOA Fee Include Maintenance Grounds,Security
Tax ID 169900623005
Special Listing Condition Standard
Read Less

GET MORE INFORMATION




