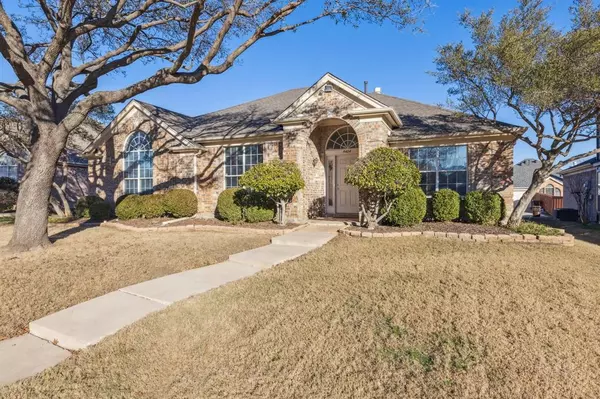For more information regarding the value of a property, please contact us for a free consultation.
8424 Wildcreek Drive Plano, TX 75025
Want to know what your home might be worth? Contact us for a FREE valuation!

Our team is ready to help you sell your home for the highest possible price ASAP
Key Details
Property Type Single Family Home
Sub Type Single Family Residence
Listing Status Sold
Purchase Type For Sale
Square Footage 2,225 sqft
Price per Sqft $202
Subdivision Villages Of Russell Creek Ph 2B
MLS Listing ID 20514857
Sold Date 02/27/24
Style Traditional
Bedrooms 3
Full Baths 2
HOA Y/N None
Year Built 1995
Annual Tax Amount $6,607
Lot Size 7,840 Sqft
Acres 0.18
Property Description
Nestled just moments from the scenic Russell Creek greenbelt, this meticulously maintained home offers an inviting canvas for your personal touch. Situated in the highly coveted Plano ISD, this residence presents an exceptional opportunity to infuse your style into a well-structured space. Bask in the abundance of natural light streaming through large windows of the primary living area, giving the space an open and inviting area. Elegant crown and chair rail molding adds a refined character to the home. A formal living area and flexible office space, complete with tray ceiling, provide more space to gather with those closest to you. The layout of the expansive eat-in kitchen offers a great space waiting for you to upgrade and make your own! Private primary suite features spacious en suite bath, jetted tub, and walk-in closet. This home is a blank slate for those looking to personalize their space. Don't miss the chance to make your mark in a prime location!
Location
State TX
County Collin
Direction From US-75 N, exit toward Legacy Dr. Head west on Legacy Dr. Turn right onto Custer Rd. Turn left onto Scenic Dr and right onto Wildcreek Dr. Home is on the right.
Rooms
Dining Room 1
Interior
Interior Features Decorative Lighting, Double Vanity, Eat-in Kitchen, High Speed Internet Available
Fireplaces Number 1
Fireplaces Type Decorative, Gas Logs, Gas Starter, Living Room
Appliance Dishwasher, Disposal, Dryer, Refrigerator
Exterior
Garage Spaces 2.0
Fence Back Yard, Fenced, Wood
Utilities Available City Sewer, City Water, Curbs, Individual Gas Meter, Individual Water Meter, Sidewalk
Total Parking Spaces 2
Garage Yes
Building
Lot Description Brush, Few Trees, Interior Lot, Lrg. Backyard Grass, Park View, Subdivision
Story One
Foundation Slab
Level or Stories One
Structure Type Brick
Schools
Elementary Schools Andrews
Middle Schools Rice
High Schools Jasper
School District Plano Isd
Others
Ownership See agent
Acceptable Financing Cash, Conventional, FHA, VA Loan
Listing Terms Cash, Conventional, FHA, VA Loan
Financing Cash
Read Less

©2024 North Texas Real Estate Information Systems.
Bought with Ashley Do • United Homeland Realty
GET MORE INFORMATION




