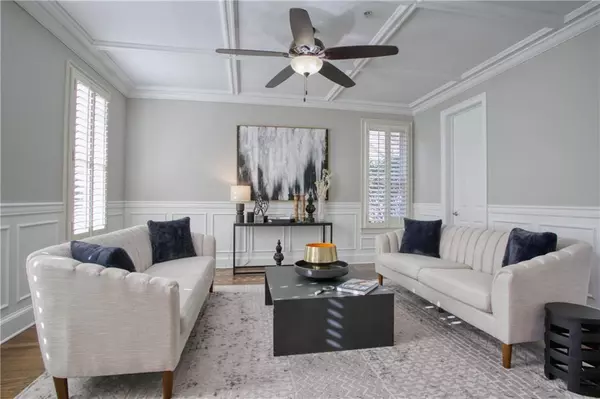For more information regarding the value of a property, please contact us for a free consultation.
1833 Adagio DR Alpharetta, GA 30009
Want to know what your home might be worth? Contact us for a FREE valuation!

Our team is ready to help you sell your home for the highest possible price ASAP
Key Details
Sold Price $775,000
Property Type Townhouse
Sub Type Townhouse
Listing Status Sold
Purchase Type For Sale
Square Footage 3,943 sqft
Price per Sqft $196
Subdivision Westwood Park
MLS Listing ID 7325605
Sold Date 02/23/24
Style Townhouse
Bedrooms 4
Full Baths 4
Half Baths 1
Construction Status Resale
HOA Fees $460
HOA Y/N Yes
Originating Board First Multiple Listing Service
Year Built 2007
Annual Tax Amount $4,833
Tax Year 2023
Lot Size 1,306 Sqft
Acres 0.03
Property Description
Nestled in the charming city of Alpharetta, Georgia, 1833 Adagio Dr offers an exquisite blend of modern luxury and timeless elegance. This stunning property is situated in a desirable Westwood Park neighborhood, providing a perfect balance between tranquility and accessibility.
As you approach the residence, you'll be greeted by a meticulously landscaped front yard that sets the tone for the beauty within. The exterior boasts an all brick home with a 2 car rear entry garage.
Step inside this beautiful John Weiland home, and you'll discover a spacious and well-appointed interior. This home is part of the Estate Townhome collection and is one of the largest units in the community. It is one of only 10 units its size and features an elevator to help you navigate the four floors. The open floor plan seamlessly connects the living spaces, making it ideal for both entertaining and everyday living. New Walnut stained Real Hardwood floors flow throughout the entire home, adding warmth and sophistication to the atmosphere.
The gourmet kitchen is a chef's delight, featuring new high-end appliances, a pot filler faucet, new Quartz countertops, and ample cabinet space. Whether you're preparing a casual meal or hosting a dinner party, this kitchen is equipped to meet your culinary needs.
The master suite is a private retreat, offering a haven of relaxation. With generous space, including a sitting area, a walk-in closet, and a spa-like ensuite bathroom, this bedroom provides the perfect escape at the end of the day. The home also boasts three more bedrooms all with en suite bathrooms.
Conveniently located near Big Creek Greenway, Downtown Alpharetta, Ameris Bank Amphitheater, top-rated schools and so much more 1833 Adagio Dr is not just a home; it's a lifestyle. No matter spring, summer or fall, experience the best of Alpharetta living in this impeccable residence. Schedule your tour today and discover the epitome of luxury in this Georgia gem.
Location
State GA
County Fulton
Lake Name None
Rooms
Bedroom Description Oversized Master,Sitting Room
Other Rooms None
Basement None
Dining Room Seats 12+, Separate Dining Room
Interior
Interior Features Bookcases, Coffered Ceiling(s), Crown Molding, Double Vanity, Elevator, Entrance Foyer, High Ceilings 10 ft Main, High Ceilings 10 ft Upper, His and Hers Closets, Smart Home, Walk-In Closet(s)
Heating Forced Air, Natural Gas
Cooling Ceiling Fan(s), Central Air
Flooring Hardwood
Fireplaces Number 1
Fireplaces Type Factory Built, Gas Log, Living Room
Window Features Plantation Shutters,Skylight(s)
Appliance Dishwasher, Double Oven, Gas Cooktop, Microwave
Laundry Laundry Room, Sink, Upper Level
Exterior
Exterior Feature None
Parking Features Attached, Garage, Garage Door Opener, Garage Faces Rear, Electric Vehicle Charging Station(s)
Garage Spaces 2.0
Fence None
Pool None
Community Features Clubhouse, Fitness Center, Homeowners Assoc, Near Shopping, Near Trails/Greenway, Pool
Utilities Available Cable Available, Electricity Available, Natural Gas Available, Phone Available, Water Available
Waterfront Description None
View City
Roof Type Shingle
Street Surface Paved
Accessibility None
Handicap Access None
Porch Enclosed, Rear Porch
Private Pool false
Building
Lot Description Level
Story Three Or More
Foundation Slab
Sewer Public Sewer
Water Public
Architectural Style Townhouse
Level or Stories Three Or More
Structure Type Brick 4 Sides
New Construction No
Construction Status Resale
Schools
Elementary Schools Manning Oaks
Middle Schools Northwestern
High Schools Milton - Fulton
Others
HOA Fee Include Maintenance Structure,Maintenance Grounds,Pest Control,Swim,Termite
Senior Community no
Restrictions true
Tax ID 12 260006893072
Ownership Fee Simple
Acceptable Financing Cash, Conventional, FHA, VA Loan
Listing Terms Cash, Conventional, FHA, VA Loan
Financing yes
Special Listing Condition None
Read Less

Bought with Bold Realty Services, LLC
GET MORE INFORMATION




