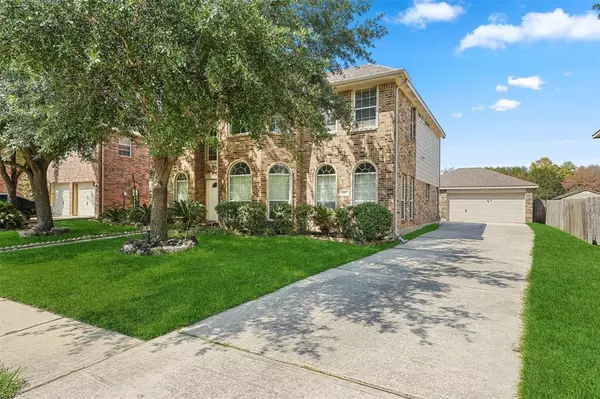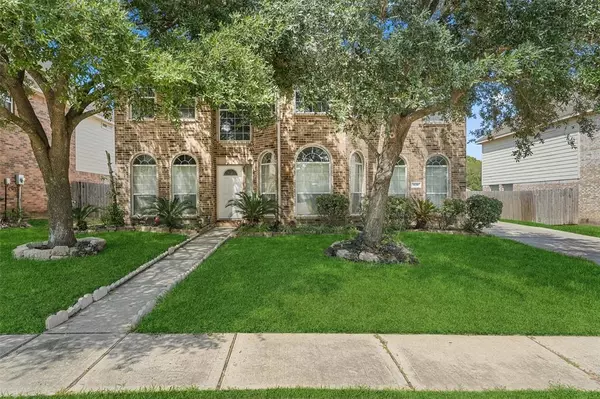For more information regarding the value of a property, please contact us for a free consultation.
626 Manchester Trail DR Spring, TX 77373
Want to know what your home might be worth? Contact us for a FREE valuation!

Our team is ready to help you sell your home for the highest possible price ASAP
Key Details
Property Type Single Family Home
Listing Status Sold
Purchase Type For Sale
Square Footage 3,359 sqft
Price per Sqft $108
Subdivision Villages/Northgate Xing Sec 07
MLS Listing ID 64515635
Sold Date 02/26/24
Style Traditional
Bedrooms 6
Full Baths 4
HOA Fees $54/ann
HOA Y/N 1
Year Built 2005
Annual Tax Amount $8,443
Tax Year 2022
Lot Size 8,053 Sqft
Acres 0.1849
Property Description
Welcome to 626 Manchester in The Villages of Northgate Crossings, where luxury and comfort blend harmoniously in this magnificent 6-bedroom home. Step inside, and you'll be greeted by a grand foyer that sets the tone for the rest of the house. This spacious and thoughtfully designed floor plan seamlessly combines elegance and functionality. The main level features a formal living room, separate dining area, and a gourmet kitchen equipped with top-of -the-line stainless steel appliances. This home also offer 2 primary bedrooms, one downstairs and the other one upstairs. Outside, the backyard is a tranquil haven for outdoor enjoyment. the patio area is perfect for hosting barbecues or simply relaxing while taking in the serene surroundings. Situated in a tranquil and picturesque setting, this property offers a perfect retreat for the hustle and bustle of city life while providing convenient access to nearby amenities. Schedule your tour today!
Location
State TX
County Harris
Area Spring East
Rooms
Bedroom Description 2 Primary Bedrooms,Primary Bed - 1st Floor,Walk-In Closet
Other Rooms 1 Living Area, Breakfast Room, Den, Formal Dining, Gameroom Up, Home Office/Study, Utility Room in House
Master Bathroom Primary Bath: Double Sinks, Primary Bath: Jetted Tub, Primary Bath: Shower Only
Den/Bedroom Plus 6
Kitchen Breakfast Bar, Island w/o Cooktop, Pantry, Walk-in Pantry
Interior
Interior Features Crown Molding, Fire/Smoke Alarm, High Ceiling, Prewired for Alarm System
Heating Central Gas
Cooling Central Electric
Flooring Carpet, Tile, Vinyl
Fireplaces Number 1
Fireplaces Type Gaslog Fireplace, Wood Burning Fireplace
Exterior
Exterior Feature Back Yard, Back Yard Fenced, Patio/Deck
Parking Features Detached Garage
Garage Spaces 2.0
Roof Type Composition
Street Surface Concrete,Curbs,Gutters
Private Pool No
Building
Lot Description Subdivision Lot
Story 2
Foundation Slab
Lot Size Range 0 Up To 1/4 Acre
Water Water District
Structure Type Brick
New Construction No
Schools
Elementary Schools Northgate Elementary School
Middle Schools Springwoods Village Middle School
High Schools Spring High School
School District 48 - Spring
Others
Senior Community No
Restrictions Deed Restrictions
Tax ID 122-209-002-0005
Ownership Full Ownership
Acceptable Financing Cash Sale, Conventional, FHA, VA
Tax Rate 2.8931
Disclosures Sellers Disclosure
Listing Terms Cash Sale, Conventional, FHA, VA
Financing Cash Sale,Conventional,FHA,VA
Special Listing Condition Sellers Disclosure
Read Less

Bought with Keller Williams Platinum



