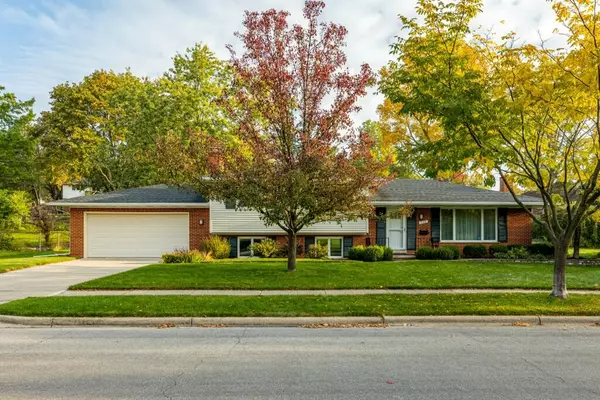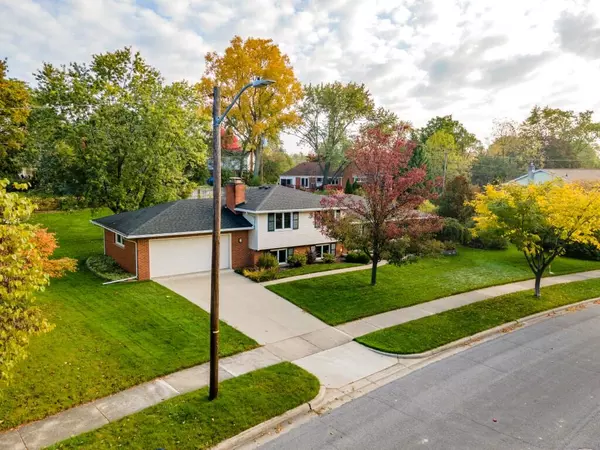For more information regarding the value of a property, please contact us for a free consultation.
628 Lans Way Ann Arbor, MI 48103
Want to know what your home might be worth? Contact us for a FREE valuation!

Our team is ready to help you sell your home for the highest possible price ASAP
Key Details
Sold Price $564,500
Property Type Single Family Home
Sub Type Single Family Residence
Listing Status Sold
Purchase Type For Sale
Square Footage 1,275 sqft
Price per Sqft $442
Municipality Ann Arbor
Subdivision Lansdowne Subdivision
MLS Listing ID 24005466
Sold Date 02/28/24
Style Quad Level
Bedrooms 4
Full Baths 2
Year Built 1965
Annual Tax Amount $8,653
Tax Year 2023
Lot Size 0.330 Acres
Acres 0.33
Lot Dimensions 85 x 135 x 40 x 118 x 126
Property Description
Meticulously maintained Lansdowne home has been owned by the same family since 1965. Main level features spacious entry, living room, formal dining room and completely renovated kitchen. Gleaming hardwood flooring in the upper level with 3 beds and updated bath. Lower level has a 4th bedroom and updated full bath with shower. Family room has cozy wood burning fireplace and luxury laminate floor. Additional updates include all windows replaced with double pane low-e units, security system, rear deck with non-degrading composite planking, newer driveway and exterior drainage enhancements in both the front and back. Located across the street from the 2.6 acre Lansdowne Park, walking distance to Lawton Elementary, the Big House, AATA bus line and minutes to downtown Ann Arbor.
Location
State MI
County Washtenaw
Area Ann Arbor/Washtenaw - A
Direction Scio Shurch to S on Seventh to Lans Way
Rooms
Basement Daylight, Partial
Interior
Interior Features Garage Door Opener, Laminate Floor, Security System, Wood Floor, Eat-in Kitchen
Heating Forced Air
Cooling Central Air
Fireplaces Number 1
Fireplaces Type Family Room, Wood Burning
Fireplace true
Window Features Low-Emissivity Windows,Window Treatments
Appliance Washer, Refrigerator, Range, Oven, Microwave, Dryer, Disposal, Dishwasher
Laundry Gas Dryer Hookup, In Basement, Washer Hookup
Exterior
Exterior Feature Deck(s)
Parking Features Attached
Garage Spaces 2.0
Utilities Available Phone Available, Natural Gas Available, Electricity Available, Cable Available, Phone Connected, Natural Gas Connected, Cable Connected, Storm Sewer, Public Water, Public Sewer, High-Speed Internet
View Y/N No
Street Surface Paved
Garage Yes
Building
Lot Description Sidewalk
Story 2
Sewer Public Sewer
Water Public
Architectural Style Quad Level
Structure Type Brick,Vinyl Siding
New Construction No
Schools
Elementary Schools Lawton
Middle Schools Slauson
High Schools Pioneer
School District Ann Arbor
Others
Tax ID 09-12-05-200-005
Acceptable Financing Cash, Conventional
Listing Terms Cash, Conventional
Read Less



