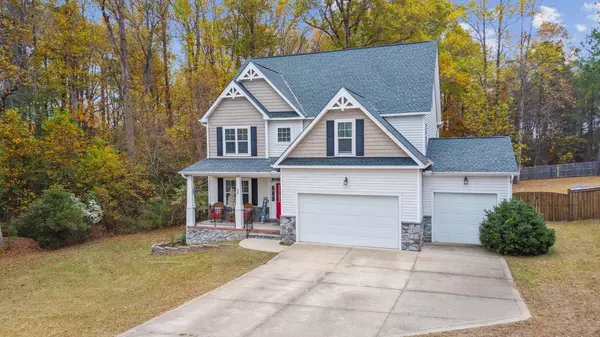Bought with Fathom Realty NC
For more information regarding the value of a property, please contact us for a free consultation.
58 Sandburg Place Lillington, NC 27546
Want to know what your home might be worth? Contact us for a FREE valuation!

Our team is ready to help you sell your home for the highest possible price ASAP
Key Details
Sold Price $384,900
Property Type Single Family Home
Sub Type Single Family Residence
Listing Status Sold
Purchase Type For Sale
Square Footage 3,009 sqft
Price per Sqft $127
Subdivision Oakmont
MLS Listing ID 2542425
Sold Date 02/29/24
Style Site Built
Bedrooms 4
Full Baths 3
HOA Fees $35/mo
HOA Y/N Yes
Abv Grd Liv Area 3,009
Originating Board Triangle MLS
Year Built 2013
Annual Tax Amount $2,225
Lot Size 1.430 Acres
Acres 1.43
Property Description
Back by Popular demand and no fault of the owners!! Welcome Home!! This home is well maintained by the original owner. Located in a cul-de-sac in the Gated community of Oakmont, this better than new home features 3009 Sq. Ft with 4 bedrooms, 3 full bathrooms, a large bonus room can be used as a 5th bedroom, formal dining room, mudroom off the 3-car garage with 3 sets of shelving units that stay with the home and a fenced backyard all nestled on 1.43 acres. An open concept living room looking into the beautiful kitchen with an oversized island and SS appliances lead into eat in kitchen that makes way to a formal dining room and a full bathroom and bedroom all round out the 1st floor. The 2nd floor has a walk-in laundry room with washer and dryer as a gift to new owners, additional full bath & a bonus room over the garage and 3 bedrooms including the primary w/a wonderful ensuite w/dual vanity, soaker tub, stand up shower & huge WIC. The unfinished 3rd floor bonus room would add an additional 635 square footage once finished. The back yard has an oversized covered porch perfect for get a together and cookouts. The neighborhood has a clubhouse, community pool & park.
Location
State NC
County Harnett
Community Street Lights
Direction From Nursery Road (past Anderson Creek Club), turn (L) on Docs Rd. drive 1 mile then turn (R) on Executive Drive. At the second stop sign turn (L) on Sandburg Place and home in the cul-de-sac.
Interior
Interior Features Ceiling Fan(s), Coffered Ceiling(s), Entrance Foyer, Granite Counters, Pantry, Room Over Garage, Separate Shower, Shower Only, Soaking Tub, Walk-In Closet(s)
Heating Forced Air, None
Cooling Central Air
Flooring Carpet, Combination, Vinyl, Wood
Fireplaces Number 1
Fireplaces Type Living Room, Propane
Fireplace Yes
Appliance Dishwasher, Double Oven, Dryer, Electric Range, Electric Water Heater, Microwave, Refrigerator, Oven, Washer
Laundry Laundry Room, Upper Level
Exterior
Exterior Feature Fenced Yard, Rain Gutters
Fence Privacy
Community Features Street Lights
Porch Covered, Deck, Porch
Parking Type Garage
Garage No
Private Pool No
Building
Lot Description Cul-De-Sac, Landscaped
Faces From Nursery Road (past Anderson Creek Club), turn (L) on Docs Rd. drive 1 mile then turn (R) on Executive Drive. At the second stop sign turn (L) on Sandburg Place and home in the cul-de-sac.
Sewer Septic Tank
Architectural Style Contemporary
Structure Type Vinyl Siding
New Construction No
Schools
Elementary Schools Harnett - South Harnett
Middle Schools Harnett - West Harnett
High Schools Harnett - West Harnett
Others
HOA Fee Include Road Maintenance
Tax ID 030507 0046 21
Special Listing Condition Standard
Read Less

GET MORE INFORMATION




