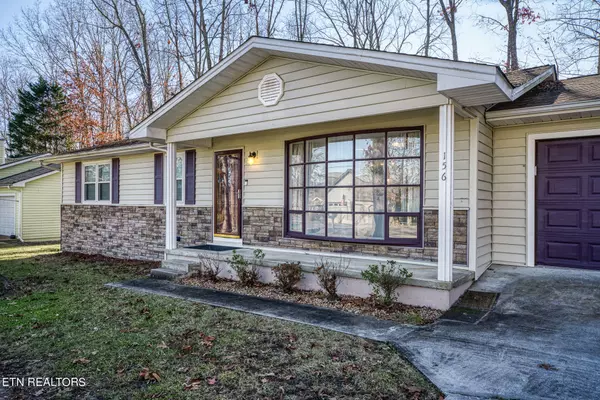For more information regarding the value of a property, please contact us for a free consultation.
156 Dovenshire DR Crossville, TN 38558
Want to know what your home might be worth? Contact us for a FREE valuation!

Our team is ready to help you sell your home for the highest possible price ASAP
Key Details
Sold Price $285,000
Property Type Single Family Home
Sub Type Residential
Listing Status Sold
Purchase Type For Sale
Square Footage 1,888 sqft
Price per Sqft $150
Subdivision St George
MLS Listing ID 1249223
Sold Date 02/29/24
Style Traditional
Bedrooms 2
Full Baths 2
HOA Fees $115/mo
Originating Board East Tennessee REALTORS® MLS
Year Built 1982
Lot Size 0.280 Acres
Acres 0.28
Property Description
Updates abound in this cozy two bed two bath home in Fairfield Glade, TN!
Fresh paint and luxury vinyl flooring throughout the home.
Kitchen boats granite countertops and a new oven with air frying feature.
New vanities in both bathrooms and a large walk-in, zero threshold shower in the master.
Large laundry room with a folding area, cabinets for storage, and a stacked washer and dryer.
Enjoy your morning cup of coffee and a book by the large wood burning fireplace in the sunroom.
The fully insulated garage with HVAC, cabinets, and sink would make the perfect workshop.
HVAC 6 years old. Water heater less than two years old. Fully encapsulated crawlspace.
Schedule your showing today!
Location
State TN
County Cumberland County - 34
Area 0.28
Rooms
Other Rooms Sunroom
Basement Crawl Space Sealed
Dining Room Breakfast Bar
Interior
Interior Features Cathedral Ceiling(s), Wet Bar, Breakfast Bar
Heating Central, Heat Pump, Electric
Cooling Central Cooling, Ceiling Fan(s)
Flooring Vinyl, Tile
Fireplaces Number 1
Fireplaces Type Stone, Wood Burning
Fireplace Yes
Appliance Dishwasher, Disposal, Dryer, Refrigerator, Microwave, Washer
Heat Source Central, Heat Pump, Electric
Exterior
Exterior Feature Windows - Vinyl, Fenced - Yard, Deck
Garage Spaces 2.0
Pool true
Amenities Available Golf Course, Playground, Recreation Facilities, Sauna, Pool, Tennis Court(s)
View Seasonal Lake View, Other
Total Parking Spaces 2
Garage Yes
Building
Lot Description Golf Community, Level
Faces Take Peavine Road to St. George Drive. Left on Dovenshire Drive.
Sewer Public Sewer
Water Public
Architectural Style Traditional
Structure Type Stone,Vinyl Siding,Frame
Schools
High Schools Stone Memorial
Others
HOA Fee Include Trash,Sewer
Restrictions Yes
Tax ID 089D A 017.00
Energy Description Electric
Acceptable Financing New Loan, Cash, Conventional
Listing Terms New Loan, Cash, Conventional
Read Less
GET MORE INFORMATION




