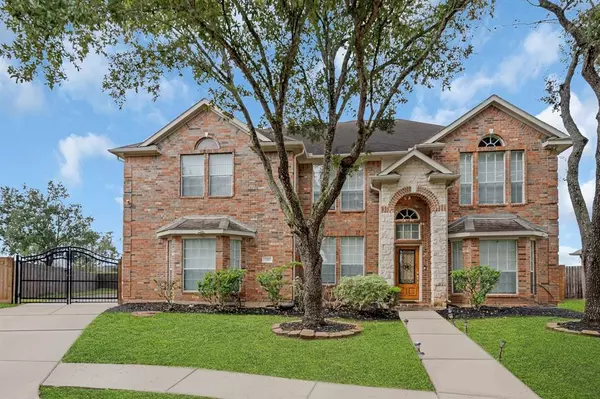For more information regarding the value of a property, please contact us for a free consultation.
1303 Pine Mills DR Richmond, TX 77469
Want to know what your home might be worth? Contact us for a FREE valuation!

Our team is ready to help you sell your home for the highest possible price ASAP
Key Details
Property Type Single Family Home
Listing Status Sold
Purchase Type For Sale
Square Footage 3,442 sqft
Price per Sqft $119
Subdivision Canyon Gate At The Brazos Sec 4
MLS Listing ID 52116127
Sold Date 02/28/24
Style Contemporary/Modern
Bedrooms 5
Full Baths 3
Half Baths 1
HOA Fees $108/ann
HOA Y/N 1
Year Built 2001
Annual Tax Amount $10,729
Tax Year 2023
Lot Size 0.255 Acres
Acres 0.2552
Property Description
Lovely two-story on a spacious elbow/cul-de-sac property with high ceilings in the den and front entry. Three-car garage featuring roomy driveway and a separate two-gate made of wrought iron. Generous open-plan kitchen island including numerous 42-inch cabinets, a quartz stone countertop, a glass brick backsplash, a stainless steel square undermount sink, a gooseneck faucet, new hardware, a gas cooktop, vent hood, dishwasher, built-in microwave, and wall ovens. enormous walk-in pantry. updated flooring porcelain wood tile in the foyer and bathrooms. Wood floors in the formal dining room, den, study, and master bedroom downstairs; Renovated luxurious master bath featuring a frameless shower door enclosure, tiled surround and jacuzzi, glass block windows, quartz stone countertop, LED lighting, New AC Unit, new fence installed, Venetian blinds thru-out! light fixtures updated throughout. Furniture is also for sale. Lifetime Foundation Warranty is also attached.
Location
State TX
County Fort Bend
Area Fort Bend South/Richmond
Interior
Heating Central Gas
Cooling Central Electric
Fireplaces Number 2
Exterior
Garage Attached Garage
Garage Spaces 3.0
Roof Type Composition
Private Pool No
Building
Lot Description Cul-De-Sac
Story 2
Foundation Slab
Lot Size Range 0 Up To 1/4 Acre
Sewer Public Sewer
Water Public Water, Water District
Structure Type Brick,Stone,Vinyl
New Construction No
Schools
Elementary Schools Williams Elementary School (Lamar)
Middle Schools Reading Junior High School
High Schools George Ranch High School
School District 33 - Lamar Consolidated
Others
Senior Community No
Restrictions Deed Restrictions
Tax ID 2245-04-001-0120-901
Tax Rate 2.5132
Disclosures Mud, Sellers Disclosure
Special Listing Condition Mud, Sellers Disclosure
Read Less

Bought with Fathom Realty
GET MORE INFORMATION




