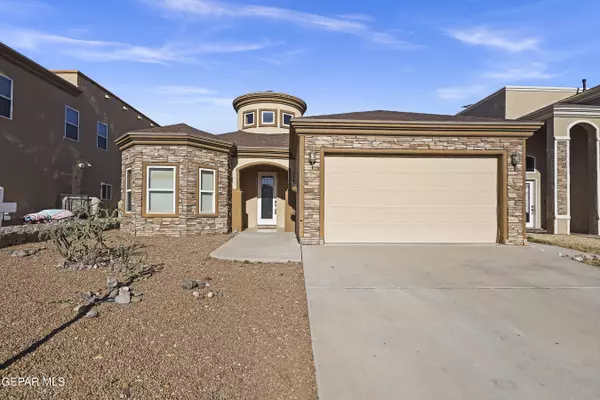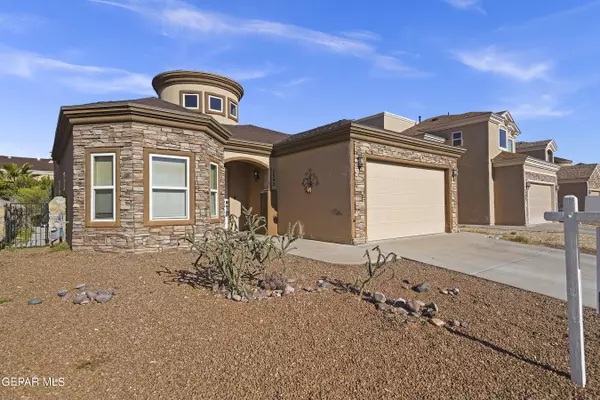For more information regarding the value of a property, please contact us for a free consultation.
5545 Mike Vane DR El Paso, TX 79934
Want to know what your home might be worth? Contact us for a FREE valuation!
Our team is ready to help you sell your home for the highest possible price ASAP
Key Details
Property Type Single Family Home
Sub Type Single Family Residence
Listing Status Sold
Purchase Type For Sale
Square Footage 1,755 sqft
Price per Sqft $148
Subdivision Sandstone Ranch Estates
MLS Listing ID 895031
Sold Date 02/28/24
Style 1 Story
Bedrooms 3
Full Baths 2
HOA Y/N No
Originating Board Greater El Paso Association of REALTORS®
Year Built 2012
Annual Tax Amount $7,352
Lot Size 6,000 Sqft
Acres 0.14
Property Description
Welcome to your dream home! This custom Dreamworks built property has 3bd / 2 ba and an inviting kitchen with stainless steel appliances, a breakfast bar, and recessed lighting, that seamlessly opens up to the dining and living room areas. Cathedral ceilings and an open floor plan that provides for tons of natural light. The heart of this home is the kitchen which is designed for effortless meal prep and hosting. The star of the show, however, is the grand entry that leads the way to a versatile layout, complemented by high ceilings and tile floors. The stone fireplace adds a touch of comfort and warmth, making it the perfect spot for those cozy nights. Outdoor living has not been overlooked with a generous covered patio that offers the perfect setting for a Sunday barbeque or a relaxing evening with a good book. The 6000 sqft lot provides you with sufficient space to nurture a garden, host a party or raise a family.
Location
State TX
County El Paso
Community Sandstone Ranch Estates
Zoning A1
Interior
Interior Features Built-Ins, Ceiling Fan(s), Cove Ceiling, Entrance Foyer, Pantry, Walk-In Closet(s)
Heating Central
Cooling Refrigerated, Ceiling Fan(s), Central Air
Flooring Tile, Carpet
Fireplaces Number 1
Fireplace Yes
Window Features Blinds
Exterior
Exterior Feature Walled Backyard, Back Yard Access
Fence Back Yard
Roof Type Composition
Porch Covered
Private Pool No
Building
Lot Description See Remarks
Sewer City
Water City
Architectural Style 1 Story
Structure Type Stone,Stucco
Schools
Elementary Schools Tom Lea Jr
Middle Schools Nolanrich
High Schools Andress
Others
Tax ID S13899901305050
Acceptable Financing Cash, Conventional, FHA, VA Loan
Listing Terms Cash, Conventional, FHA, VA Loan
Special Listing Condition None
Read Less
GET MORE INFORMATION




