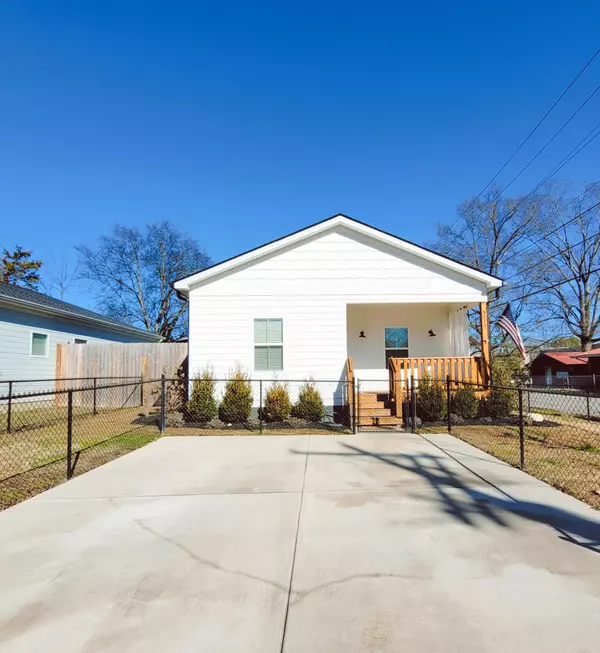For more information regarding the value of a property, please contact us for a free consultation.
5013 Sunbeam AVE Chattanooga, TN 37411
Want to know what your home might be worth? Contact us for a FREE valuation!

Our team is ready to help you sell your home for the highest possible price ASAP
Key Details
Sold Price $298,000
Property Type Single Family Home
Sub Type Single Family Residence
Listing Status Sold
Purchase Type For Sale
Square Footage 1,120 sqft
Price per Sqft $266
Subdivision Hamilton Place Rev
MLS Listing ID 1385116
Sold Date 02/23/24
Style Contemporary
Bedrooms 3
Full Baths 2
Originating Board Greater Chattanooga REALTORS®
Year Built 2020
Lot Size 5,662 Sqft
Acres 0.13
Lot Dimensions 48 x 122
Property Description
MOVE IN READY & BETTER THAN NEW!!
Conveniently located 3 Bedroom,
2-bathroom home in South Brainerd, one of the suburban neighborhoods in Chattanooga just minutes to downtown amenities, dining, hospitals & easy access to major highways.
This home offers a large yard w/ a second entrance, a unique opportunity for a potential ADU (accessory dwelling unit) for income producing property or In-law quarters.
Home is fully fenced; all appliances convey including washer/dryer & refrigerator.
Backyard shed also conveys with property for all your storage & gardening needs.
Home also offers a large, paved patio and an additional concrete patio perfect for grilling & for an enjoyable outdoor living space.
Additional features include Master bedroom with an En Suite bathroom, LVP throughout, a smart Leviton electric panel, alarm system with upgraded panel as well & spacious covered front deck. This home is impeccable & only 3 years new.
Schedule your private tour today!
Listing agent is related to sellers.
Location
State TN
County Hamilton
Area 0.13
Rooms
Basement Crawl Space
Interior
Interior Features En Suite, Granite Counters, Open Floorplan, Pantry, Primary Downstairs, Tub/shower Combo
Heating Central, Electric
Cooling Central Air, Electric
Flooring Luxury Vinyl, Plank
Fireplace No
Window Features Vinyl Frames
Appliance Washer, Refrigerator, Microwave, Free-Standing Electric Range, Electric Water Heater, Dishwasher
Heat Source Central, Electric
Laundry Electric Dryer Hookup, Gas Dryer Hookup, Laundry Closet, Washer Hookup
Exterior
Garage Kitchen Level, Off Street
Garage Description Kitchen Level, Off Street
Utilities Available Cable Available, Electricity Available, Phone Available, Sewer Connected, Underground Utilities
Roof Type Shingle
Porch Deck, Patio
Parking Type Kitchen Level, Off Street
Garage No
Building
Lot Description Corner Lot
Faces Moore Rd to Sunbeam , house on left.
Story One
Foundation Block
Water Public
Architectural Style Contemporary
Additional Building Outbuilding
Structure Type Fiber Cement
Schools
Elementary Schools Spring Creek Elementary
Middle Schools East Ridge Middle
High Schools East Ridge High
Others
Senior Community No
Tax ID 157k P 009.01
Security Features Security System,Smoke Detector(s)
Acceptable Financing Relocation Property, Cash, Conventional, VA Loan, Owner May Carry
Listing Terms Relocation Property, Cash, Conventional, VA Loan, Owner May Carry
Special Listing Condition Personal Interest
Read Less
GET MORE INFORMATION




