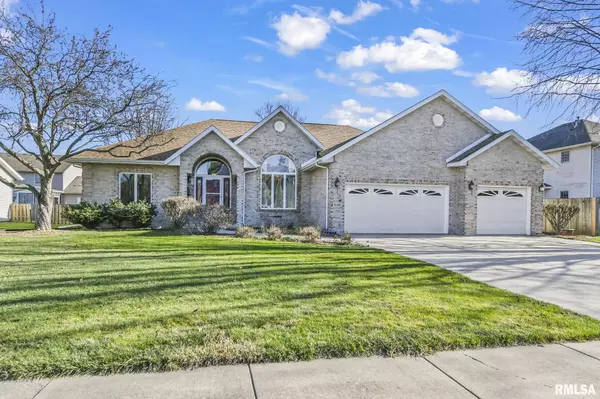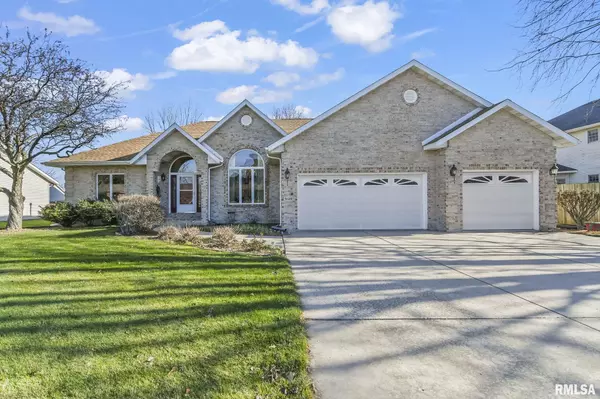For more information regarding the value of a property, please contact us for a free consultation.
3120 Catalpa DR Springfield, IL 62712
Want to know what your home might be worth? Contact us for a FREE valuation!

Our team is ready to help you sell your home for the highest possible price ASAP
Key Details
Sold Price $380,000
Property Type Single Family Home
Sub Type Single Family Residence
Listing Status Sold
Purchase Type For Sale
Square Footage 3,358 sqft
Price per Sqft $113
Subdivision Lake Forest
MLS Listing ID CA1026689
Sold Date 03/01/24
Style Ranch
Bedrooms 4
Full Baths 3
Originating Board rmlsa
Year Built 1993
Annual Tax Amount $7,011
Tax Year 2022
Lot Dimensions 86 x 123.5
Property Description
Well cared for ranch located in the Rochester School district near Lake Springfield and Lincoln Greens golf course. Split 3 bedroom floor plan on the main level and an additional 4th bedroom in the lower level along with a full bath and family room. HVAC system just 7 years old. Large deck and a 18x10 all seasons sunroom overlook a partially fenced private backyard. Kitchen features an island with breakfast bar, pantry, an additional eating area and full appliances. Home also comes with a washer and dryer. Sump pump in lower level with a water powered back up system. Large master bed/bath suite with walk in closet, whirlpool tub and double shower. 9-14 foot ceilings throughout the home. Radon mitigation system in place.
Location
State IL
County Sangamon
Area Springfield
Direction East Lake Drive to Buckeye (Entrance to Lake Forest Sub.) Go to Catalpa, turn left.
Rooms
Basement Full, Partially Finished
Kitchen Eat-In Kitchen, Island, Pantry
Interior
Interior Features Blinds, Cable Available, Ceiling Fan(s), Vaulted Ceiling(s), Jetted Tub, Radon Mitigation System, Surround Sound Wiring, Window Treatments
Heating Gas, Forced Air, Gas Water Heater, Central Air
Fireplaces Number 1
Fireplaces Type Gas Log, Living Room
Fireplace Y
Appliance Dishwasher, Disposal, Dryer, Range/Oven, Refrigerator, Washer
Exterior
Exterior Feature Deck, Porch
Garage Spaces 3.0
View true
Roof Type Shingle
Garage 1
Building
Lot Description Level
Faces East Lake Drive to Buckeye (Entrance to Lake Forest Sub.) Go to Catalpa, turn left.
Foundation Poured Concrete
Water Public Sewer, Public, Sump Pump
Architectural Style Ranch
Structure Type Frame,Brick,Vinyl Siding
New Construction false
Schools
High Schools Rochester District #3A
Others
Tax ID 23070479014
Read Less



