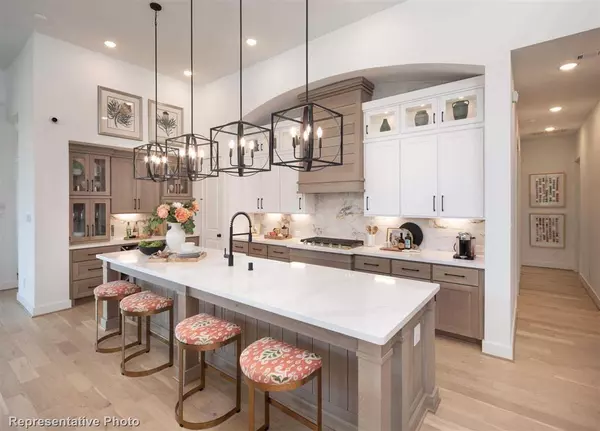For more information regarding the value of a property, please contact us for a free consultation.
7606 River Birch CT Katy, TX 77493
Want to know what your home might be worth? Contact us for a FREE valuation!

Our team is ready to help you sell your home for the highest possible price ASAP
Key Details
Property Type Single Family Home
Listing Status Sold
Purchase Type For Sale
Square Footage 3,009 sqft
Price per Sqft $222
Subdivision Cane Island
MLS Listing ID 95339702
Sold Date 02/28/24
Style Traditional
Bedrooms 4
Full Baths 3
Half Baths 1
HOA Fees $100/ann
HOA Y/N 1
Year Built 2023
Lot Size 9,387 Sqft
Property Description
MLS# 95339702 - Built by Highland Homes - Ready Now! ~ Welcome to this stunning one-story home, featuring four bedrooms, three full baths, and one-half bath. This home also has a three-car garage, a study, and entertainment room. The open concept family room and kitchen creates a welcoming atmosphere, perfect for entertaining guests or spending quality time with family. The high-end chef's kitchen is equipped with top-of-the-line appliances and finishes, making it a perfect space for those who love to cook. This home sits on a 9,387 square foot lot, offering ample space for outdoor activities, and the absence of rear neighbors ensures unparalleled peace and privacy. The study and entertainment room provide additional living spaces, perfect for those who work from home or enjoy hosting. This is the perfect home for comfort, luxury, and relaxation!!
Location
State TX
County Waller
Area Katy - Old Towne
Rooms
Bedroom Description All Bedrooms Down,Walk-In Closet
Other Rooms Breakfast Room, Family Room, Formal Dining, Home Office/Study, Media, Utility Room in House
Master Bathroom Primary Bath: Double Sinks, Primary Bath: Separate Shower, Vanity Area
Kitchen Breakfast Bar, Instant Hot Water, Island w/o Cooktop, Kitchen open to Family Room, Pots/Pans Drawers, Walk-in Pantry
Interior
Interior Features Fire/Smoke Alarm, High Ceiling, Prewired for Alarm System
Heating Central Gas
Cooling Central Electric
Flooring Carpet, Tile, Wood
Fireplaces Number 1
Fireplaces Type Gas Connections
Exterior
Exterior Feature Back Yard, Covered Patio/Deck, Partially Fenced, Side Yard, Sprinkler System
Garage Attached Garage, Tandem
Garage Spaces 3.0
Roof Type Composition
Private Pool No
Building
Lot Description Subdivision Lot
Faces East,South
Story 1
Foundation Slab
Lot Size Range 0 Up To 1/4 Acre
Builder Name Highland Homes
Water Water District
Structure Type Brick,Cement Board,Wood
New Construction Yes
Schools
Elementary Schools Robertson Elementary School (Katy)
Middle Schools Katy Junior High School
High Schools Katy High School
School District 30 - Katy
Others
Senior Community No
Restrictions Deed Restrictions
Tax ID 422472-001-018-000
Energy Description Attic Vents,Digital Program Thermostat,Energy Star Appliances,Energy Star/CFL/LED Lights,Insulated/Low-E windows,Radiant Attic Barrier,Tankless/On-Demand H2O Heater
Acceptable Financing Cash Sale, Conventional, FHA, Seller to Contribute to Buyer's Closing Costs, USDA Loan, VA
Tax Rate 3.46
Disclosures Mud
Green/Energy Cert Home Energy Rating/HERS
Listing Terms Cash Sale, Conventional, FHA, Seller to Contribute to Buyer's Closing Costs, USDA Loan, VA
Financing Cash Sale,Conventional,FHA,Seller to Contribute to Buyer's Closing Costs,USDA Loan,VA
Special Listing Condition Mud
Read Less

Bought with CB&A, Realtors-Katy
GET MORE INFORMATION




