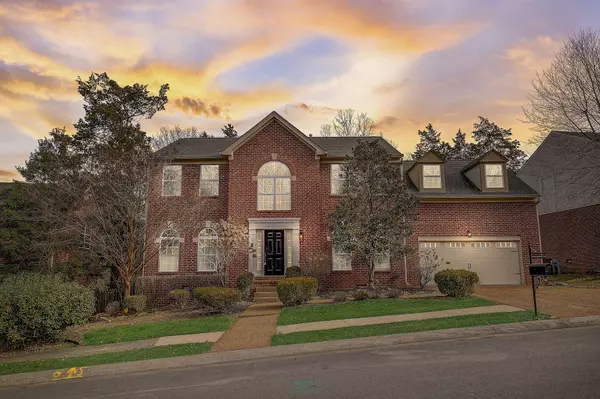For more information regarding the value of a property, please contact us for a free consultation.
813 Chandler Grv Hermitage, TN 37076
Want to know what your home might be worth? Contact us for a FREE valuation!

Our team is ready to help you sell your home for the highest possible price ASAP
Key Details
Sold Price $510,000
Property Type Single Family Home
Sub Type Single Family Residence
Listing Status Sold
Purchase Type For Sale
Square Footage 2,612 sqft
Price per Sqft $195
Subdivision Chandler Grove
MLS Listing ID 2614953
Sold Date 03/01/24
Bedrooms 4
Full Baths 2
Half Baths 1
HOA Fees $14/ann
HOA Y/N Yes
Year Built 1995
Annual Tax Amount $2,477
Lot Size 8,276 Sqft
Acres 0.19
Lot Dimensions 8276
Property Description
Fully modernized and beautifully updated, this 2,612 sq. ft. home in sought-after Chandler Grove subdivision is a true delight. With 2 NEW HVACS, this home promises year-round comfort and efficiency. Step into the magazine-like open concept kitchen, showcasing dazzling quartz countertops, newer appliances (including a brand new refrigerator), and ample storage. The washer and dryer are included for added convenience. Luxury vinyl plank flooring flows seamlessly throughout the home, while the bathrooms showcase all-new tile and the entire space is adorned with fresh light fixtures. The generous dining area is perfect for hosting loved ones, and an additional office space offers versatility and options for remote work or study. A fantastic bonus room awaits, ready to be transformed into a movie room, gym, or a spot for entertaining with a pool table. The fenced-in backyard is ideal for children and furry friends to play freely, and a brand new deck invites outdoor relaxation & gathering.
Location
State TN
County Davidson County
Interior
Interior Features Ceiling Fan(s), Pantry, Walk-In Closet(s), Entry Foyer, High Speed Internet
Heating Central
Cooling Central Air
Flooring Laminate, Tile
Fireplace N
Appliance Dishwasher, Disposal, Dryer, Microwave, Refrigerator, Washer
Exterior
Exterior Feature Garage Door Opener
Garage Spaces 2.0
Utilities Available Water Available
Waterfront false
View Y/N false
Roof Type Shingle
Parking Type Attached - Front, Aggregate
Private Pool false
Building
Lot Description Level
Story 2
Sewer Public Sewer
Water Public
Structure Type Brick,Vinyl Siding
New Construction false
Schools
Elementary Schools Dodson Elementary
Middle Schools Dupont Hadley Middle
High Schools Mcgavock Comp High School
Others
Senior Community false
Read Less

© 2024 Listings courtesy of RealTrac as distributed by MLS GRID. All Rights Reserved.
GET MORE INFORMATION




