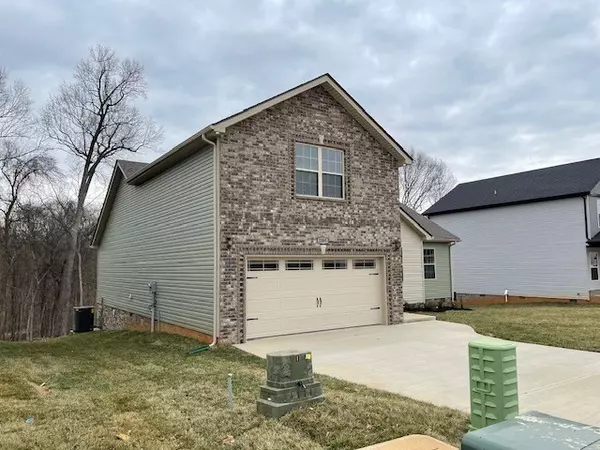For more information regarding the value of a property, please contact us for a free consultation.
187 Anderson Place Clarksville, TN 37042
Want to know what your home might be worth? Contact us for a FREE valuation!

Our team is ready to help you sell your home for the highest possible price ASAP
Key Details
Sold Price $349,900
Property Type Single Family Home
Sub Type Single Family Residence
Listing Status Sold
Purchase Type For Sale
Square Footage 1,846 sqft
Price per Sqft $189
Subdivision Anderson Place
MLS Listing ID 2590428
Sold Date 03/01/24
Bedrooms 3
Full Baths 2
HOA Y/N No
Year Built 2023
Annual Tax Amount $3,200
Property Description
Experience the epitome of modern living in this newly constructed 3-bedroom, 2-full bath home. As you step through the welcoming entry foyer, you'll immediately appreciate the spaciousness and thoughtfully designed layout of this residence. The generously proportioned living room with fireplace provides an inviting space for relaxation and entertainment, while the separate dining room offers an ideal setting for shared meals and gatherings. Convenience meets practicality with a dedicated laundry room that can be easily accessed from both the well-appointed kitchen and the garage, ensuring that daily chores are a breeze. The primary bedroom with sitting area boasts an exquisite walk-in closet, offering ample storage for your wardrobe and personal belongings. The primary bath features a sleek and modern shower design, enhancing the overall functionality and aesthetics of this private oasis. There is also a large bonus over the garage to enjoy.
Location
State TN
County Montgomery County
Rooms
Main Level Bedrooms 3
Interior
Interior Features Air Filter, Ceiling Fan(s), Walk-In Closet(s), Entry Foyer
Heating Central
Cooling Central Air
Flooring Carpet, Vinyl
Fireplaces Number 1
Fireplace Y
Appliance Dishwasher, Microwave
Exterior
Exterior Feature Garage Door Opener
Garage Spaces 2.0
Utilities Available Water Available
Waterfront false
View Y/N false
Roof Type Asphalt
Parking Type Attached - Front, Concrete, Driveway
Private Pool false
Building
Story 2
Sewer Public Sewer
Water Public
Structure Type Brick,Vinyl Siding
New Construction true
Schools
Elementary Schools Hazelwood Elementary
Middle Schools West Creek Middle
High Schools West Creek High
Others
Senior Community false
Read Less

© 2024 Listings courtesy of RealTrac as distributed by MLS GRID. All Rights Reserved.
GET MORE INFORMATION




