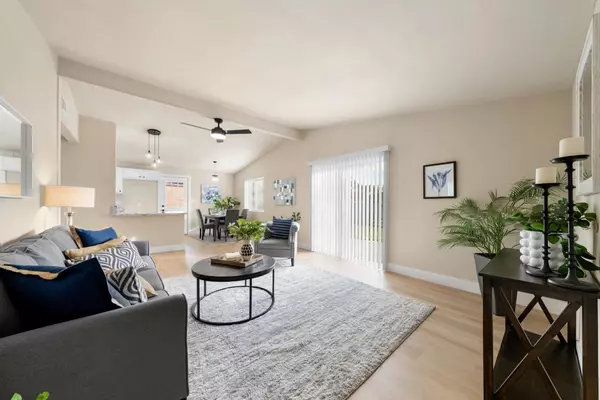For more information regarding the value of a property, please contact us for a free consultation.
6551 Channing DR North Highlands, CA 95660
Want to know what your home might be worth? Contact us for a FREE valuation!

Our team is ready to help you sell your home for the highest possible price ASAP
Key Details
Sold Price $430,000
Property Type Single Family Home
Sub Type Single Family Residence
Listing Status Sold
Purchase Type For Sale
Square Footage 1,272 sqft
Price per Sqft $338
Subdivision Larchmont Village
MLS Listing ID 223117055
Sold Date 03/01/24
Bedrooms 4
Full Baths 2
HOA Y/N No
Originating Board MLS Metrolist
Year Built 1956
Lot Size 6,098 Sqft
Acres 0.14
Property Description
Charming single story home with 4 bedrooms and 2 bathrooms has recently been remodeled that features renovated kitchen with new stainless-steel appliances and new quartz countertops, bathrooms that feature new vanities and new tile around shower and bathtub. Additional upgrades in this bright and open floor plan include new waterproof laminate (LVP) flooring throughout, new interior & exterior paint, new electrical panel, new ceiling fans and light fixtures, new plumbing fixtures, new window coverings, roof and HVAC with plenty of life left and energy efficient dual pane windows. Plenty of parking in long driveway with additional possible RV access. Centrally located near freeways & shopping. Walking distance to public transportation, restaurants and parks. With interest rates recently coming down this home won't last long!
Location
State CA
County Sacramento
Area 10660
Direction 80 to Watt to Channing to property.
Rooms
Master Bathroom Shower Stall(s)
Master Bedroom Ground Floor, Outside Access
Living Room Cathedral/Vaulted
Dining Room Formal Area
Kitchen Quartz Counter
Interior
Heating Central
Cooling Ceiling Fan(s), Central
Flooring Laminate
Window Features Dual Pane Full
Appliance Free Standing Gas Range, Dishwasher, Disposal, Microwave
Laundry Hookups Only, In Garage
Exterior
Garage Garage Facing Front
Garage Spaces 1.0
Fence Back Yard, Chain Link, Wood, Masonry
Utilities Available Public, Electric, Natural Gas Connected
Roof Type Composition
Porch Uncovered Patio
Private Pool No
Building
Lot Description Shape Regular, Low Maintenance
Story 1
Foundation Slab
Sewer In & Connected, Public Sewer
Water Water District
Schools
Elementary Schools Twin Rivers Unified
Middle Schools Twin Rivers Unified
High Schools Twin Rivers Unified
School District Sacramento
Others
Senior Community No
Tax ID 217-0011-004-0000
Special Listing Condition None
Read Less

Bought with Berkshire Hathaway Home Services Elite Real Estate
GET MORE INFORMATION




