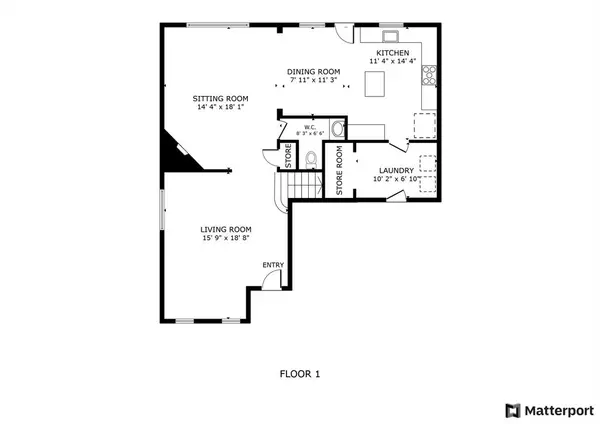For more information regarding the value of a property, please contact us for a free consultation.
2815 Foster Hill DR Houston, TX 77345
Want to know what your home might be worth? Contact us for a FREE valuation!

Our team is ready to help you sell your home for the highest possible price ASAP
Key Details
Property Type Single Family Home
Listing Status Sold
Purchase Type For Sale
Square Footage 2,430 sqft
Price per Sqft $123
Subdivision Woodspring Forest
MLS Listing ID 54929507
Sold Date 03/01/24
Style Traditional
Bedrooms 4
Full Baths 2
Half Baths 1
HOA Fees $35/ann
HOA Y/N 1
Year Built 2004
Annual Tax Amount $5,600
Tax Year 2022
Lot Size 5,439 Sqft
Acres 0.1249
Property Description
Don't miss your opportunity to purchase this fantastic home nestled within the charming neighborhood of Woodspring Forest. This house is zoned to highly desirable schools, & conveniently located close to dining, shopping, community park/pool, & over 75+ miles of greenbelt trails. As you're welcomed into the home from the covered front porch, you'll notice the warm laminate floors, large windows w/ ample natural light, & a neutral color scheme. The cozy living room features plush carpet & travertine fireplace with gaslog insert. The large breakfast room opens to a designer kitchen featuring quartz countertops, stainless appliances, crisp white cabinetry, chevron backsplash, & modern gold hardware. The primary retreat boasts an ensuite bathroom featuring dual vanities, separate shower/tub, & two walk-in closets. The three secondary bedrooms all feature large windows & walk-in closets. The backyard features a playset & two trees for ample shade. Don't miss the 3D tour & Video Walkthrough!
Location
State TX
County Harris
Area Kingwood East
Rooms
Bedroom Description All Bedrooms Up,En-Suite Bath,Primary Bed - 2nd Floor,Walk-In Closet
Other Rooms Breakfast Room, Family Room, Formal Dining, Formal Living, Living Area - 1st Floor
Master Bathroom Half Bath, Primary Bath: Double Sinks, Primary Bath: Separate Shower, Primary Bath: Soaking Tub, Secondary Bath(s): Tub/Shower Combo
Kitchen Island w/o Cooktop, Kitchen open to Family Room
Interior
Heating Central Gas
Cooling Central Electric
Fireplaces Number 1
Fireplaces Type Gaslog Fireplace
Exterior
Garage Attached Garage
Garage Spaces 2.0
Roof Type Composition
Private Pool No
Building
Lot Description Subdivision Lot
Story 2
Foundation Slab
Lot Size Range 0 Up To 1/4 Acre
Sewer Public Sewer
Water Public Water
Structure Type Brick,Cement Board
New Construction No
Schools
Elementary Schools Hidden Hollow Elementary School
Middle Schools Creekwood Middle School
High Schools Kingwood High School
School District 29 - Humble
Others
HOA Fee Include Clubhouse,Grounds,Recreational Facilities
Senior Community No
Restrictions Deed Restrictions
Tax ID 123-202-001-0038
Acceptable Financing Cash Sale, Conventional, FHA, VA
Tax Rate 2.4698
Disclosures Sellers Disclosure
Listing Terms Cash Sale, Conventional, FHA, VA
Financing Cash Sale,Conventional,FHA,VA
Special Listing Condition Sellers Disclosure
Read Less

Bought with Home Journey Realtors, LLC
GET MORE INFORMATION




