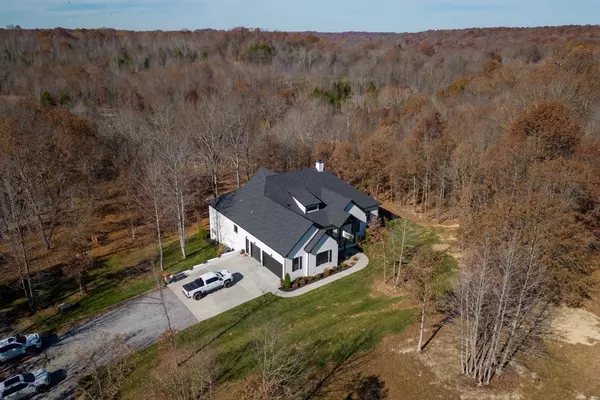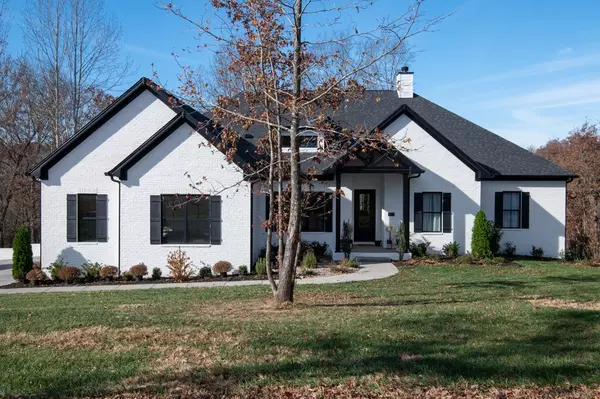For more information regarding the value of a property, please contact us for a free consultation.
451 Keytown Rd Portland, TN 37148
Want to know what your home might be worth? Contact us for a FREE valuation!

Our team is ready to help you sell your home for the highest possible price ASAP
Key Details
Sold Price $1,710,000
Property Type Single Family Home
Sub Type Single Family Residence
Listing Status Sold
Purchase Type For Sale
Square Footage 3,636 sqft
Price per Sqft $470
MLS Listing ID 2625963
Sold Date 03/03/24
Bedrooms 4
Full Baths 3
HOA Y/N No
Year Built 2022
Annual Tax Amount $3,118
Lot Size 56.860 Acres
Acres 56.86
Property Description
Seller new home is READY! Welcome to this private 56+ acre Tennessee estate! This all brick executive style custom home has a ton to offer! The home ,which is less than 1 year old, features: 4 beds and 3 baths with vaulted ceilings, open floor plan, formal entry, dining room, office, granite counters in the kitchen, walk in pantry, tower cabinets with soft close drawers & doors, kitchen has a large island, double oven, wood burning fireplace, large deck, flex room, laundry room with cabinetry. The private master bed has amazing views, large his & hers walk in closets. The master bath has a soaking tub, double vanity + Lg walk in shower, and private toilet area. This home also has a huge garage, covered deck, infinite gas water heater, encapsulated crawlspace + storage, outdoor lighting. This property sits on 56.8+ acres, 2 addition perk site(s), 2 creeks, 40x70 shop with 2-12ft doors. Farm equipment can be purchased. This sale includes tracks 2,3,5.
Location
State TN
County Sumner County
Rooms
Main Level Bedrooms 4
Interior
Interior Features Air Filter, Ceiling Fan(s), Extra Closets, Storage, Walk-In Closet(s), Primary Bedroom Main Floor
Heating Central
Cooling Central Air
Flooring Laminate, Tile
Fireplaces Number 1
Fireplace Y
Appliance Dishwasher, Disposal, Microwave, Refrigerator
Exterior
Exterior Feature Barn(s)
Garage Spaces 2.0
Utilities Available Water Available
Waterfront false
View Y/N false
Roof Type Asphalt
Parking Type Attached, Driveway
Private Pool false
Building
Lot Description Rolling Slope
Story 1
Sewer Septic Tank
Water Public
Structure Type Brick
New Construction false
Schools
Elementary Schools Benny C. Bills Elementary School
Middle Schools Joe Shafer Middle School
High Schools Gallatin Senior High School
Others
Senior Community false
Read Less

© 2024 Listings courtesy of RealTrac as distributed by MLS GRID. All Rights Reserved.
GET MORE INFORMATION




