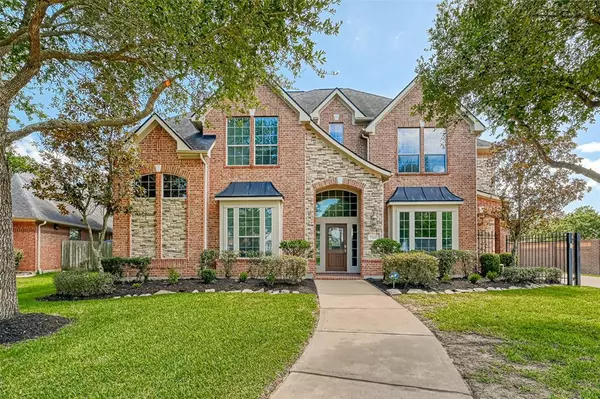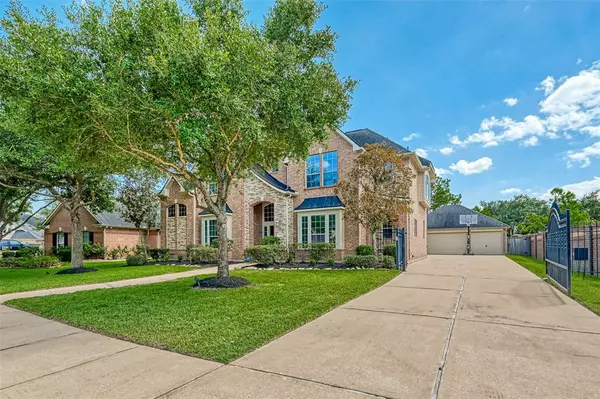For more information regarding the value of a property, please contact us for a free consultation.
7311 Alder Springs LN Katy, TX 77494
Want to know what your home might be worth? Contact us for a FREE valuation!

Our team is ready to help you sell your home for the highest possible price ASAP
Key Details
Property Type Single Family Home
Listing Status Sold
Purchase Type For Sale
Square Footage 4,092 sqft
Price per Sqft $177
Subdivision Grand Lakes
MLS Listing ID 59649377
Sold Date 02/29/24
Style Traditional
Bedrooms 4
Full Baths 3
Half Baths 1
HOA Fees $87/ann
HOA Y/N 1
Year Built 2005
Lot Size 10,440 Sqft
Property Description
Newly remodeled Lovely 4 bedroom/1 study/3.5 bath/3 car detach garage Trendmaker home with beautiful lake and pond view, Never Flooded, well maintained and ready to move-in. New Interior Paint for Whole House, New Carpet for all upstairs bedrooms and gameroom and stairs (Oct-23) Elegant Engineered wood flooring in study, master bedroom, family room, dining room. Tiles in kitchen, breakfast area, pantry, laundry room and bathrooms, Soaring ceiling in entry and living room. Granite countertop, Newly installed Dishwasher and Kitchenaid Gas Cooktop Double Gas log fireplace. Beautiful curved staircase. Master retreat w/sitting area, spacious closet and whirlpool tub. Gameroom with pond/waterfall view. Huge Guest Bedrooms upstairs with walk-in closet. Huge backyard with sprinkler system for your family relaxation. Easy commute to pool, tennis court, pavilion/playground. Convenient and close to HEB, Whole Food, Home Depot, Westpark Tollroad, Hwy 99. Zoned to excellent KISD schools.
Location
State TX
County Fort Bend
Area Katy - Southwest
Rooms
Bedroom Description Primary Bed - 1st Floor,Split Plan,Walk-In Closet
Other Rooms 1 Living Area, Formal Dining, Gameroom Up, Home Office/Study, Utility Room in House
Master Bathroom Primary Bath: Jetted Tub, Primary Bath: Separate Shower, Primary Bath: Soaking Tub
Kitchen Kitchen open to Family Room, Walk-in Pantry
Interior
Interior Features 2 Staircases, Formal Entry/Foyer, High Ceiling, Window Coverings
Heating Central Gas
Cooling Central Electric
Flooring Carpet, Engineered Wood, Tile, Wood
Fireplaces Number 2
Fireplaces Type Gaslog Fireplace
Exterior
Exterior Feature Back Yard Fenced, Patio/Deck, Sprinkler System, Subdivision Tennis Court
Garage Detached Garage
Garage Spaces 3.0
Waterfront Description Lake View
Roof Type Composition
Street Surface Concrete
Private Pool No
Building
Lot Description Subdivision Lot, Water View
Story 2
Foundation Slab
Lot Size Range 0 Up To 1/4 Acre
Builder Name Trendmaker
Water Water District
Structure Type Brick,Cement Board
New Construction No
Schools
Elementary Schools Griffin Elementary School (Katy)
Middle Schools Beckendorff Junior High School
High Schools Seven Lakes High School
School District 30 - Katy
Others
Senior Community No
Restrictions Deed Restrictions
Tax ID 3532-01-001-0220-914
Ownership Full Ownership
Energy Description Ceiling Fans,Digital Program Thermostat,High-Efficiency HVAC,Insulated/Low-E windows
Disclosures Mud, Seller may be subject to foreign tax and Buyer withholding per IRS, Sellers Disclosure
Special Listing Condition Mud, Seller may be subject to foreign tax and Buyer withholding per IRS, Sellers Disclosure
Read Less

Bought with MDK Realty Associates
GET MORE INFORMATION




