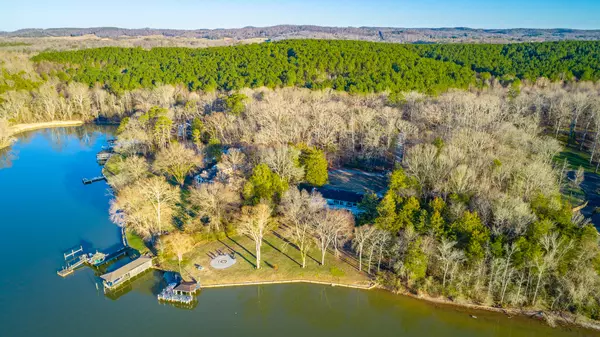For more information regarding the value of a property, please contact us for a free consultation.
5717 Island View DR Harrison, TN 37341
Want to know what your home might be worth? Contact us for a FREE valuation!

Our team is ready to help you sell your home for the highest possible price ASAP
Key Details
Sold Price $1,225,000
Property Type Single Family Home
Sub Type Single Family Residence
Listing Status Sold
Purchase Type For Sale
Approx. Sqft 1.7
Square Footage 4,255 sqft
Price per Sqft $287
MLS Listing ID 20240676
Sold Date 03/04/24
Style Ranch
Bedrooms 4
Full Baths 3
Half Baths 2
Construction Status Functional
HOA Y/N No
Abv Grd Liv Area 2,127
Originating Board River Counties Association of REALTORS®
Year Built 1978
Annual Tax Amount $3,137
Lot Size 1.700 Acres
Acres 1.7
Property Description
Prepare to be captivated as you sit by the warmth of the fire pit and enjoy the serene sunset views of this stunning waterfront home. Situated on approximately 1.7+/- acres, with 272+/- feet of year-round water along the main channel, this one-story home boasts everything you need for privacy and easy access to the water. The circular driveway leads you to the covered front porch where you are welcomed into an open floor plan flooded with natural light from the wall of windows and glass doors that frame the breathtaking water vistas. The generously-sized den/living room flows seamlessly into the dining area and kitchen offering an abundance of windows, stainless steel appliances, granite countertops, a five-burner gas range, and an oversized walk-in pantry. Enjoy outdoor living on the large deck spanning the back of the house, offering fantastic views. A spacious laundry room with cabinets, folding table, and sink adds convenience. The main level offers a master bedroom with water views, two additional bedrooms, and half bath. A second master bedroom is located on the lower level. This lower-level master bedroom features a see-through gas fireplace, walk-in closet, and a luxurious master bath with a double vanity and large tile showered. The lower-level, daylight, walkout basement further boasts a half bath, sizable den with a wood-burning fireplace, wet bar, and access to a covered patio overlooking the water, perfect for entertaining. The backyard includes a stationary dock and covered boat lift, perfect for enjoying Lake Chickamauga, renowned for its bass fishing. Situated in a waterfront neighborhood, this property offers a tranquil retreat with most lots situated away from the road and partially wooded for added privacy. If you're in search of lakefront living in the Chattanooga area, don't miss the opportunity to explore this exceptional home. The buyer is responsible to do their due diligence to verify that all information is correct, accurate, and for obtaining any and all restrictions for the property. The number of bedrooms listed above complies with local appraisal standards only.
Location
State TN
County Hamilton
Direction North on Hwy 58, turn left on Birchwood Pike, Go approx 8-9 miles, L Henry, R Thatch, L Island View Drive, Take 1st driveway to right, then take 1st driveway to left.
Body of Water Tennessee, Chickamauga
Rooms
Basement Finished, Full
Interior
Interior Features Walk-In Shower, Walk-In Closet(s), Pantry, Open Floorplan, High Speed Internet, Granite Counters, Double Vanity, Bar, Bathroom Mirror(s), Ceiling Fan(s), Crown Molding
Heating Central, Electric
Cooling Central Air
Flooring Carpet, Hardwood, Tile, Vinyl
Fireplaces Number 2
Fireplaces Type Gas, Wood Burning
Equipment Fuel Tank(s)
Fireplace Yes
Window Features Window Coverings
Appliance Convection Oven, Dishwasher, Double Oven, Electric Water Heater, Gas Cooktop, Gas Oven, Microwave, Refrigerator
Laundry Sink, Main Level, Laundry Room
Exterior
Exterior Feature Dock, Fire Pit
Garage Circular Driveway
Fence None
Pool None
Community Features None
Utilities Available Propane, High Speed Internet Connected, Water Connected, Phone Available, Cable Connected, Electricity Connected
Waterfront Yes
Waterfront Description Waterfront,River Access,Lake Front,Lake
View Y/N true
View Water, Trees/Woods, River, Mountain(s), Lake
Roof Type Shingle
Porch Covered, Deck, Front Porch, Rear Porch
Building
Lot Description Mailbox, Wooded, Level, Cleared
Entry Level One
Foundation Block, Slab
Lot Size Range 1.7
Sewer Septic Tank
Water Public
Architectural Style Ranch
Additional Building None
New Construction No
Construction Status Functional
Schools
Elementary Schools Snowhill
Middle Schools Hunter
High Schools Central High
Others
Tax ID 042 049.04
Security Features Smoke Detector(s),Security Lights,Carbon Monoxide Detector(s)
Acceptable Financing Cash, Conventional
Horse Property false
Listing Terms Cash, Conventional
Special Listing Condition Standard
Read Less
Bought with --NON-MEMBER OFFICE--
GET MORE INFORMATION




