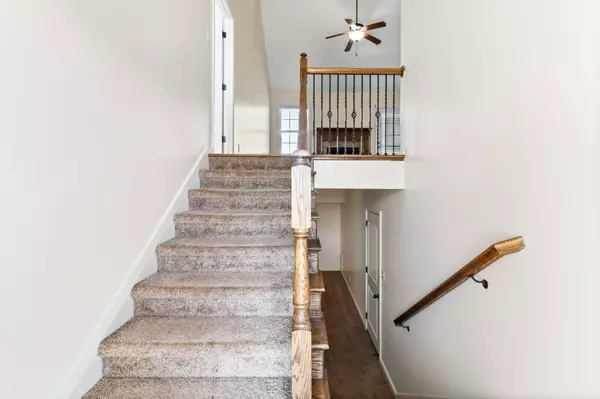For more information regarding the value of a property, please contact us for a free consultation.
1089 Castlerock Dr Clarksville, TN 37042
Want to know what your home might be worth? Contact us for a FREE valuation!

Our team is ready to help you sell your home for the highest possible price ASAP
Key Details
Sold Price $349,000
Property Type Single Family Home
Sub Type Single Family Residence
Listing Status Sold
Purchase Type For Sale
Square Footage 2,071 sqft
Price per Sqft $168
Subdivision Ringgold Estates
MLS Listing ID 2602611
Sold Date 03/01/24
Bedrooms 4
Full Baths 3
HOA Y/N No
Year Built 2015
Annual Tax Amount $1,968
Lot Size 8,712 Sqft
Acres 0.2
Lot Dimensions 79
Property Description
Introducing your dream home! Nestled in a quiet neighborhood, this fantastic split-level property is the epitome of modern comfort and convenience. With a total of 4 bedrooms and 3 bathrooms, it offers plenty of space to grow. The main level boasts an inviting open floor plan with gleaming hardwood floors that flow seamlessly through the spacious living area. The heart of the home, a stunning kitchen, features granite countertops, stainless steel appliances, and abundant cabinet space. It's a chef's paradise! Upstairs, you'll find 3 generous bedrooms and 2 beautifully appointed bathrooms, offering privacy and comfort. The lower level is a pleasant surprise, featuring an additional bedroom and a full bath – perfect for guests or a home office. Plus, the finished basement serves as an ideal rec room, making it an entertainer's delight. And don't forget, the home's proximity to the local military post makes it incredibly convenient.
Location
State TN
County Montgomery County
Rooms
Main Level Bedrooms 3
Interior
Interior Features Ceiling Fan(s), Extra Closets, Pantry, Storage, Walk-In Closet(s), Entry Foyer
Heating Central, Electric
Cooling Central Air, Electric
Flooring Carpet, Laminate, Vinyl
Fireplaces Number 1
Fireplace Y
Appliance Dishwasher, Disposal, Microwave, Refrigerator
Exterior
Exterior Feature Garage Door Opener
Garage Spaces 2.0
Utilities Available Electricity Available, Water Available
Waterfront false
View Y/N false
Roof Type Shingle
Parking Type Attached - Front, Driveway
Private Pool false
Building
Lot Description Rolling Slope
Story 1.5
Sewer Public Sewer
Water Public
Structure Type Brick,Vinyl Siding
New Construction false
Schools
Elementary Schools Ringgold Elementary
Middle Schools Kenwood Middle School
High Schools Kenwood High School
Others
Senior Community false
Read Less

© 2024 Listings courtesy of RealTrac as distributed by MLS GRID. All Rights Reserved.
GET MORE INFORMATION




