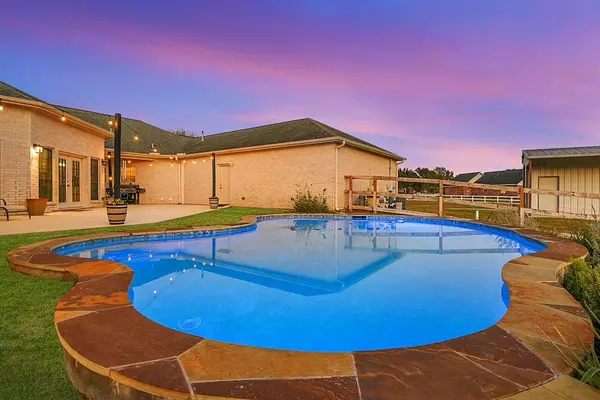For more information regarding the value of a property, please contact us for a free consultation.
323 Imperial Bend LN Katy, TX 77493
Want to know what your home might be worth? Contact us for a FREE valuation!

Our team is ready to help you sell your home for the highest possible price ASAP
Key Details
Property Type Single Family Home
Listing Status Sold
Purchase Type For Sale
Square Footage 4,816 sqft
Price per Sqft $218
Subdivision Remington Trails
MLS Listing ID 20850029
Sold Date 03/04/24
Style Ranch,Traditional
Bedrooms 4
Full Baths 3
Half Baths 1
HOA Fees $100/ann
HOA Y/N 1
Year Built 2001
Annual Tax Amount $15,262
Tax Year 2023
Lot Size 1.997 Acres
Acres 1.9967
Property Description
Nestled in the heart of Katy, this exceptional property offers a harmonious blend of tranquility and convenience. Enjoy the prime location with low property taxes on nearly 2 acres, creating a private oasis for you to call home.
Step into luxury with an updated 4 bedrooms, 3.5 bathrooms, office, den, flex room, and a spacious open kitchen flowing seamlessly into the living room. There is an attached guest home, complete with a full kitchen and en suite bedroom, adds versatility, whether for guests, in-laws, or potential rental income. Car enthusiasts and hobbyists will find joy in the attached 3-car garage and the expansive 30x30 workshop with a roll door. A generous 30x20 covered area beckons outdoor activities and relaxation. This Katy gem offers the best of both worlds – serene, spacious living in a quiet prime location. Don't miss out on the opportunity to make this extraordinary home yours! Call now to schedule a viewing and envision the lifestyle that awaits you.
Location
State TX
County Waller
Area Katy - Old Towne
Rooms
Bedroom Description 2 Primary Bedrooms,All Bedrooms Down,En-Suite Bath,Primary Bed - 1st Floor,Sitting Area,Split Plan,Walk-In Closet
Other Rooms Breakfast Room, Den, Formal Dining, Formal Living, Garage Apartment, Guest Suite, Guest Suite w/Kitchen, Home Office/Study, Living Area - 1st Floor, Living/Dining Combo, Quarters/Guest House, Utility Room in House
Master Bathroom Full Secondary Bathroom Down, Half Bath, Primary Bath: Double Sinks, Primary Bath: Soaking Tub, Secondary Bath(s): Double Sinks, Two Primary Baths, Vanity Area
Kitchen Breakfast Bar, Island w/o Cooktop, Kitchen open to Family Room, Pantry, Pots/Pans Drawers, Under Cabinet Lighting, Walk-in Pantry
Interior
Interior Features Crown Molding, Fire/Smoke Alarm, Formal Entry/Foyer, High Ceiling, Window Coverings
Heating Central Electric
Cooling Central Gas
Flooring Carpet, Tile
Fireplaces Number 1
Fireplaces Type Electric Fireplace
Exterior
Exterior Feature Back Green Space, Back Yard, Back Yard Fenced, Detached Gar Apt /Quarters, Exterior Gas Connection, Greenhouse, Patio/Deck, Porch, Private Driveway, Side Yard, Sprinkler System, Workshop
Garage Attached Garage, Oversized Garage
Garage Spaces 3.0
Garage Description Auto Garage Door Opener, Circle Driveway, Double-Wide Driveway, Porte-Cochere
Pool In Ground
Roof Type Composition
Private Pool Yes
Building
Lot Description Corner, Subdivision Lot
Story 1
Foundation Slab
Lot Size Range 1 Up to 2 Acres
Sewer Septic Tank
Structure Type Brick,Stone
New Construction No
Schools
Elementary Schools Robertson Elementary School (Katy)
Middle Schools Katy Junior High School
High Schools Katy High School
School District 30 - Katy
Others
HOA Fee Include Other
Senior Community No
Restrictions Deed Restrictions,Horses Allowed,Restricted,Zoning
Tax ID 733102-004-003-000
Energy Description Ceiling Fans
Acceptable Financing Cash Sale, Conventional, VA
Tax Rate 1.7891
Disclosures Exclusions, Sellers Disclosure
Listing Terms Cash Sale, Conventional, VA
Financing Cash Sale,Conventional,VA
Special Listing Condition Exclusions, Sellers Disclosure
Read Less

Bought with Coldwell Banker Realty
GET MORE INFORMATION




