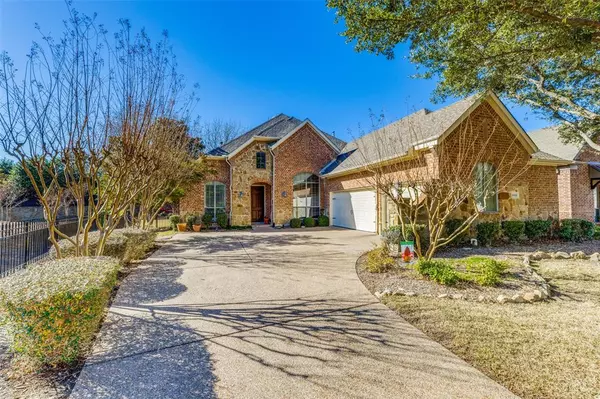For more information regarding the value of a property, please contact us for a free consultation.
6908 Oakbury Lane Mckinney, TX 75071
Want to know what your home might be worth? Contact us for a FREE valuation!

Our team is ready to help you sell your home for the highest possible price ASAP
Key Details
Property Type Single Family Home
Sub Type Single Family Residence
Listing Status Sold
Purchase Type For Sale
Square Footage 3,202 sqft
Price per Sqft $226
Subdivision Brightwood
MLS Listing ID 20515204
Sold Date 02/29/24
Style Traditional
Bedrooms 3
Full Baths 3
Half Baths 1
HOA Fees $79/ann
HOA Y/N Mandatory
Year Built 2004
Annual Tax Amount $10,019
Lot Size 9,583 Sqft
Acres 0.22
Property Description
This beautiful Highland Home located in Stonebridge Ranch has it all. Upgrades thru-out. Elegant crown molding and hand scraped hardwood floors in most living areas. Wooden plantation shutters. Spa like master bathroom with large car wash shower panel, heated floors and a ceiling fan. Kitchen opens to the main living area with views of the backyard. The pool and backyard living areas were built by Complete Landsculptures and include an outdoor kitchen with oversized Blaze grill, Gladiator outdoor refrigerator, covered arbor with 42inch Sunbright TV, ceiling fan, cool misters and fireplace as well as automated mosquito protection system. 3 bedrooms and 3 full baths plus Custom cabinetry and mirror in the downstairs powder bath. Upstairs is an entertainers dream. Pool table with bar and a separate, spacious media room is the ultimate man cave, children's retreat. Pool Table, bar and media room furniture negotiable.
Location
State TX
County Collin
Community Club House, Community Pool, Jogging Path/Bike Path, Park
Direction North on Stonebridge from Virginia to left on Habersham Way to Right on Oakbury. S.I.Y.
Rooms
Dining Room 2
Interior
Interior Features Built-in Features, Cable TV Available, Chandelier, Decorative Lighting, Flat Screen Wiring, Granite Counters, High Speed Internet Available, Kitchen Island, Open Floorplan, Pantry, Sound System Wiring, Walk-In Closet(s)
Flooring Carpet, Ceramic Tile, Hardwood
Fireplaces Number 1
Fireplaces Type Circulating, Gas Logs, Gas Starter, Insert, Living Room, Raised Hearth
Appliance Dishwasher, Disposal, Electric Oven, Gas Cooktop, Microwave, Double Oven
Exterior
Exterior Feature Covered Patio/Porch, Fire Pit, Garden(s), Gas Grill, Rain Gutters, Lighting, Mosquito Mist System, Outdoor Kitchen, Outdoor Living Center, Private Yard
Garage Spaces 3.0
Pool Outdoor Pool, Pool Sweep, Pool/Spa Combo, Pump, Water Feature, Waterfall, Other
Community Features Club House, Community Pool, Jogging Path/Bike Path, Park
Utilities Available Cable Available, City Sewer, City Water, Concrete, Curbs, Electricity Connected, Individual Gas Meter, Individual Water Meter, Sidewalk
Roof Type Composition
Total Parking Spaces 3
Garage Yes
Private Pool 1
Building
Story Two
Foundation Slab
Level or Stories Two
Schools
Elementary Schools Wilmeth
Middle Schools Dr Jack Cockrill
High Schools Mckinney North
School District Mckinney Isd
Others
Ownership Tax Rolls
Financing Conventional
Read Less

©2024 North Texas Real Estate Information Systems.
Bought with William Dillard • Keller Williams Legacy
GET MORE INFORMATION




