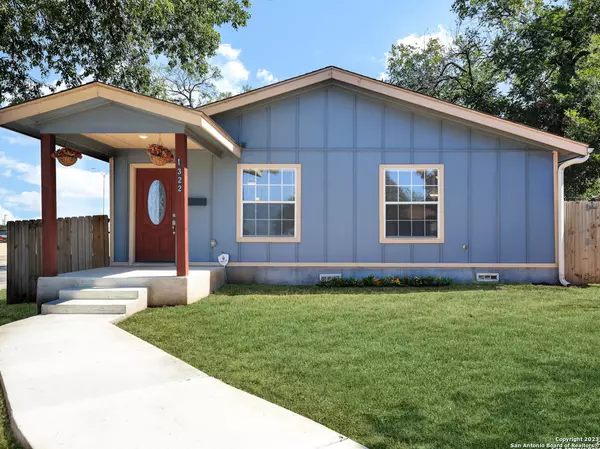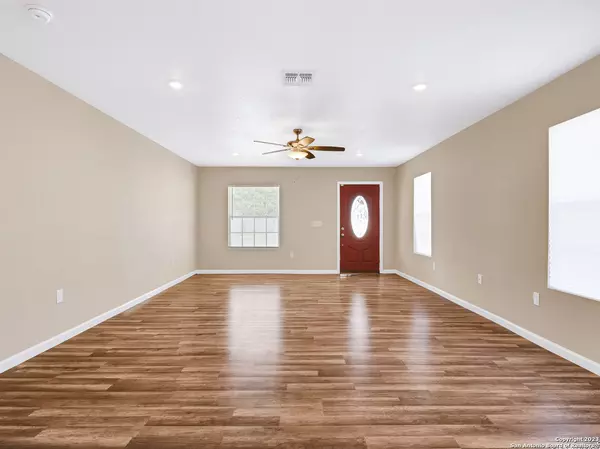For more information regarding the value of a property, please contact us for a free consultation.
1322 PASADENA San Antonio, TX 78201-4101
Want to know what your home might be worth? Contact us for a FREE valuation!

Our team is ready to help you sell your home for the highest possible price ASAP
Key Details
Property Type Single Family Home
Sub Type Single Residential
Listing Status Sold
Purchase Type For Sale
Square Footage 1,492 sqft
Price per Sqft $144
Subdivision Los Angeles Hts/Keystone
MLS Listing ID 1708653
Sold Date 03/05/24
Style One Story
Bedrooms 3
Full Baths 2
Construction Status Pre-Owned
Year Built 2019
Annual Tax Amount $5,282
Tax Year 2022
Lot Size 6,011 Sqft
Property Description
Located minutes from downtown, off of I-10 & Hildebrand, this cozy 3 bedroom, 2 bathroom home remodeled in 2019 features a nice modern aesthetic and no carpet. Open concept living is apparent as soon as you walk-in to the spacious living and dining area. The open floor plan, combined with the natural light, creates an inviting atmosphere. The kitchen features beautiful granite countertops and all-new cabinets. The primary bedroom with ensuite are located at the front of the home. The nice-sized ensuite features a generous sized shower with lovely tile and a granite double-vanity. While there in no garage, the driveway, which is accessed from the side, offers ample parking for more than one vehicle while still offering plenty of room to create an outdoor space to entertain. *Grass in pictures has been enhanced.* Don't wait, schedule your showing today!!
Location
State TX
County Bexar
Area 0800
Rooms
Master Bathroom Main Level 9X8 Shower Only, Double Vanity
Master Bedroom Main Level 11X13 Ceiling Fan, Full Bath
Bedroom 2 Main Level 10X10
Bedroom 3 Main Level 10X10
Living Room Main Level 29X15
Kitchen Main Level 15X12
Family Room Main Level 29X15
Interior
Heating Central
Cooling One Central
Flooring Laminate
Heat Source Electric
Exterior
Parking Features Side Entry
Pool None
Amenities Available None
Roof Type Composition
Private Pool N
Building
Foundation Slab
Sewer City
Water City
Construction Status Pre-Owned
Schools
Elementary Schools Wilson
Middle Schools Whittier
High Schools Edison
School District San Antonio I.S.D.
Others
Acceptable Financing Conventional, FHA, VA, Cash, Investors OK
Listing Terms Conventional, FHA, VA, Cash, Investors OK
Read Less



