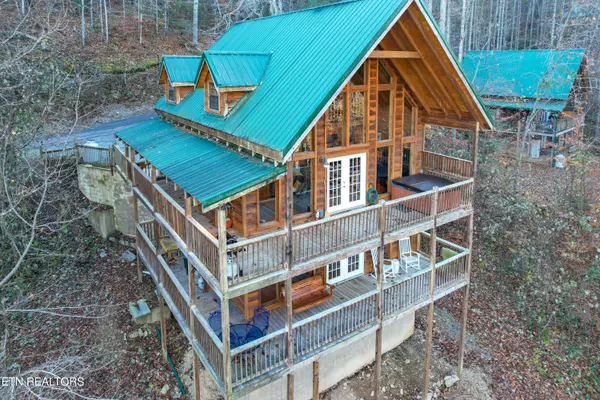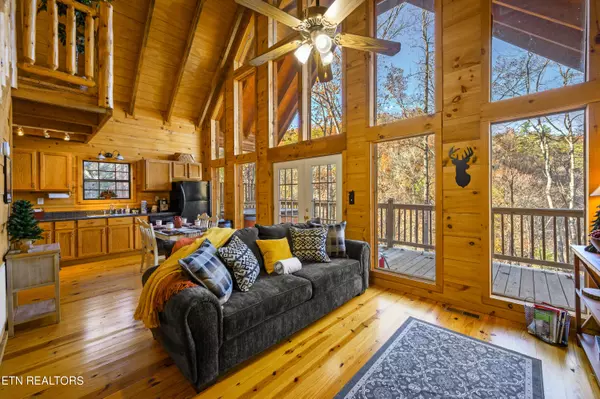For more information regarding the value of a property, please contact us for a free consultation.
2505 Wildcat Ridge Rd Sevierville, TN 37862
Want to know what your home might be worth? Contact us for a FREE valuation!

Our team is ready to help you sell your home for the highest possible price ASAP
Key Details
Sold Price $724,900
Property Type Single Family Home
Sub Type Residential
Listing Status Sold
Purchase Type For Sale
Square Footage 1,883 sqft
Price per Sqft $384
Subdivision Shagbark Sec 4E
MLS Listing ID 1241221
Sold Date 03/01/24
Style Cabin,Log
Bedrooms 3
Full Baths 3
HOA Fees $70/ann
Originating Board East Tennessee REALTORS® MLS
Year Built 2006
Lot Size 0.970 Acres
Acres 0.97
Property Description
This charming 3-bedroom, 3-bathroom cabin is located in the desirable Shagbark Community, just minutes from all the excitement of Sevierville and Pigeon Forge. With nearly 1,900 square feet of living space, this cabin is the perfect place to relax and unwind with family and friends. The main level of the cabin features floor to ceiling windows, a spacious living room with a sleeper sofa, a gas fireplace, a fully equipped kitchen, a dining area that seats up to 8 people and access to the Deck and Hot Tub. The basement is a fun hang out spot with foosball, dart board, games, 65'' TV, sleeper sofa and access to lower level deck with seating. Basement bedroom features twin over full bunk. Top floor is a loft bedroom with beautiful views, desk, and private bath. All bedrooms and living areas have Roku TVs. Guests love this location! Shagbark boasts a community pool, pickle ball court, disc golf and more! Parking for 3 cars on site and only 1 neighbor. The road to the cabin is paved the whole way. This cabin is the perfect place for your next Short Term Rental, vacation home or someplace to call home!
Location
State TN
County Sevier County - 27
Area 0.97
Rooms
Other Rooms Basement Rec Room, Bedroom Main Level
Basement Crawl Space, Finished
Dining Room Eat-in Kitchen
Interior
Interior Features Cathedral Ceiling(s), Eat-in Kitchen
Heating Central, Heat Pump, Propane
Cooling Central Cooling, Ceiling Fan(s)
Flooring Hardwood
Fireplaces Number 1
Fireplaces Type Gas Log
Fireplace Yes
Window Features Drapes
Appliance Dishwasher, Dryer, Smoke Detector, Self Cleaning Oven, Refrigerator, Microwave, Washer
Heat Source Central, Heat Pump, Propane
Exterior
Exterior Feature Porch - Covered, Deck
Garage Designated Parking, Main Level, Off-Street Parking
Garage Description Main Level, Off-Street Parking, Designated Parking
Pool true
Amenities Available Clubhouse, Playground, Recreation Facilities, Security, Pool, Tennis Court(s), Other
View Wooded, Seasonal Mountain
Parking Type Designated Parking, Main Level, Off-Street Parking
Garage No
Building
Lot Description Wooded, Corner Lot, Irregular Lot
Faces From Pigeon Forge: Turn onto Wears Valley Road heading West at Traffic light #3. Follow for 2.8 miles and turn right on Waldens Creek Rd. 3 miles then turn left onto N Clear Fork. Follow into Shagark and through Security Guard Gate for a total of 1.8 miles, slight left on to Sugar Maple Loop then .2 and sharp right onto Wildcat Ridge. First cabin on right.
Sewer Septic Tank
Water Well
Architectural Style Cabin, Log
Structure Type Wood Siding,Log,Frame
Others
HOA Fee Include Association Ins,All Amenities,Security,Grounds Maintenance
Restrictions Yes
Tax ID 113G B 014.00
Security Features Gated Community
Energy Description Propane
Read Less
GET MORE INFORMATION




