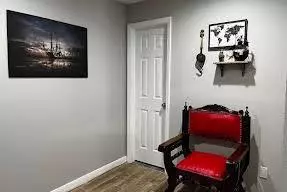For more information regarding the value of a property, please contact us for a free consultation.
156 Caney Dr RD Sargent, TX 77414
Want to know what your home might be worth? Contact us for a FREE valuation!

Our team is ready to help you sell your home for the highest possible price ASAP
Key Details
Property Type Single Family Home
Listing Status Sold
Purchase Type For Sale
Square Footage 1,478 sqft
Price per Sqft $241
Subdivision Caney Creek Estates Sec 1, Lot 156-S/2
MLS Listing ID 38624983
Sold Date 03/05/24
Style Other Style
Bedrooms 3
Full Baths 2
Year Built 1975
Annual Tax Amount $4,226
Tax Year 2023
Lot Size 8,756 Sqft
Acres 0.201
Property Description
FULLY UPDATED HOME overlooking Caney Creek, A FISHING PARADISE IN THE DEEPEST PART OF THE CANAL JUST MINUTES AWAY FROM THE MOUTH OF MATAGORDA BAY IN THE GULF OF MEXICO! Enjoy breathtaking western sunsets over the water from the large deck at the back of the home. Wide stairs lead down to the pier & washing station. A double entrance door opens from the deck into the family room which also has a beautiful view of the water. The flowing floor plan makes the home perfect for entertaining & is designed to enjoy waterfront views! Renovations include high end wood tile flooring & designer paint throughout the home, granite counters, updated baths, energy efficient windows, ceiling fans & a 2022 HVAC system. Downstairs is open & can act as a 4 car carport or an outdoor kitchen. The canal is perfect for boating from your dock to the bay & Gulf of Mexico which offers some of the best sport fishing & surfing in Texas! Come See and find your new vacation or primary home!
Location
State TX
County Matagorda
Rooms
Bedroom Description All Bedrooms Up
Other Rooms 1 Living Area, Kitchen/Dining Combo
Master Bathroom Primary Bath: Double Sinks, Primary Bath: Shower Only
Kitchen Kitchen open to Family Room
Interior
Interior Features Fire/Smoke Alarm
Heating Central Electric
Cooling Central Gas
Flooring Tile
Exterior
Garage Attached Garage
Garage Spaces 5.0
Garage Description Double-Wide Driveway
Waterfront Description Canal Front,Pier,Riverfront,Wood Bulkhead
Roof Type Composition
Street Surface Asphalt
Private Pool No
Building
Lot Description Water View, Waterfront
Story 1
Foundation On Stilts
Lot Size Range 0 Up To 1/4 Acre
Sewer Public Sewer
Water Public Water
Structure Type Cement Board
New Construction No
Schools
Elementary Schools Van Vleck Elementary School
Middle Schools Van Vleck Junior High School
High Schools Van Vleck High School
School District 134 - Van Vleck
Others
Senior Community No
Restrictions Unknown
Tax ID 29543
Ownership Full Ownership
Acceptable Financing Cash Sale, Conventional, FHA, Investor
Tax Rate 2.0345
Disclosures Mud, Sellers Disclosure
Listing Terms Cash Sale, Conventional, FHA, Investor
Financing Cash Sale,Conventional,FHA,Investor
Special Listing Condition Mud, Sellers Disclosure
Read Less

Bought with Winhill Advisors - Kirby
GET MORE INFORMATION




