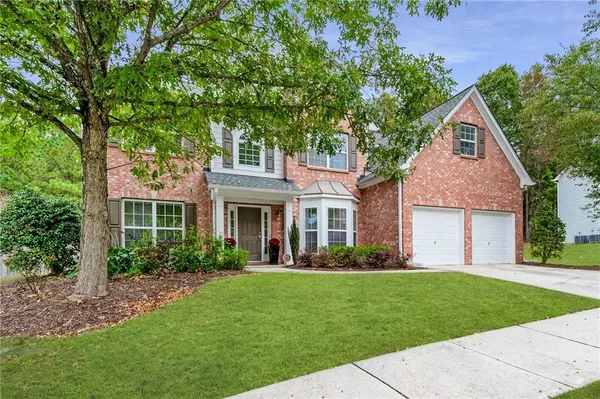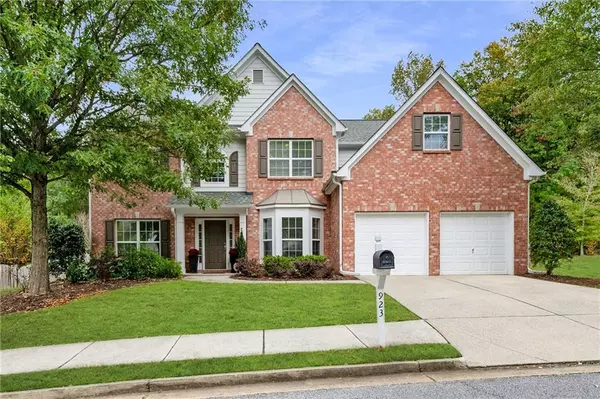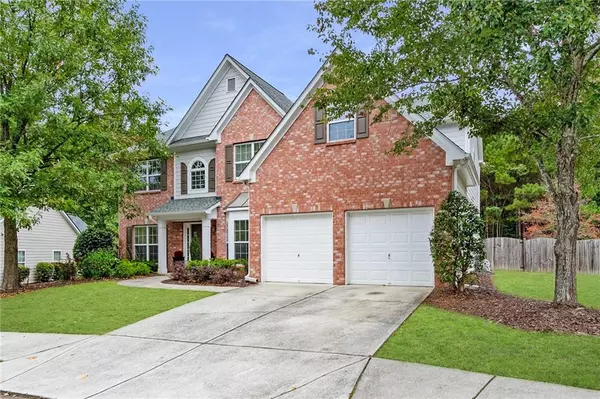For more information regarding the value of a property, please contact us for a free consultation.
923 Queensbrooke WAY Mableton, GA 30126
Want to know what your home might be worth? Contact us for a FREE valuation!

Our team is ready to help you sell your home for the highest possible price ASAP
Key Details
Sold Price $485,000
Property Type Single Family Home
Sub Type Single Family Residence
Listing Status Sold
Purchase Type For Sale
Square Footage 2,734 sqft
Price per Sqft $177
Subdivision Kingsbridge
MLS Listing ID 7292931
Sold Date 03/04/24
Style Traditional
Bedrooms 4
Full Baths 2
Half Baths 1
Construction Status Resale
HOA Fees $756
HOA Y/N Yes
Originating Board First Multiple Listing Service
Year Built 2004
Annual Tax Amount $3,593
Tax Year 2022
Lot Size 10,890 Sqft
Acres 0.25
Property Description
Move-In Ready. New roof, paint, flooring, quartz kitchen counters, tile backsplash, and water heater. Nestled in a tranquil neighborhood, this delightful home offers a seamless blend of modern style and functional living space.
Step inside and be greeted by an expansive two-story foyer and living area, bathed in natural light thanks to the vaulted ceiling. A crackling fireplace beckons cozy evenings, while built-in shelving adds a touch of sophistication. The adjoining gourmet kitchen inspires culinary creativity with its sleek quartz countertops, subway tile backsplash, and seamless flow into the eat-in dining area.
Host elegant gatherings in the formal dining room, or retreat to the cozy living room for quiet moments. A versatile bonus room on the main level offers endless possibilities - it can be your fifth bedroom, a dedicated home office, or a vibrant playroom.
Upstairs, discover a peaceful sanctuary with three spacious bedrooms and a shared bathroom. Unwind in the luxurious primary suite, featuring a double-door entry, a sitting area ideal for a nursery or home office, and a spa-like ensuite bath complete with double vanities, a soaking tub, a separate shower, and a walk-in closet.
Venture outside and find your private oasis in the large, flat, fenced backyard. (No one behind you!) Perfect for barbecues, playtime, or simply relaxing under the sun, this outdoor haven offers endless possibilities.
Beyond its captivating charm, this home boasts exceptional convenience. Enjoy easy access to Downtown, Midtown, Smyrna/Vinings, Truist Park, the Silver Comet Trail, and the airport. Recent upgrades, including a new roof, water heater, paint, flooring, and quartz kitchen countertops, ensure worry-free living.
Don't let this opportunity pass you by! Contact us today to schedule a showing and experience the warmth and character of this exceptional property for yourself. This delightful house is more than just bricks and mortar - it's ready to become your forever home.
Location
State GA
County Cobb
Lake Name None
Rooms
Bedroom Description Oversized Master,Sitting Room
Other Rooms None
Basement None
Dining Room Great Room, Separate Dining Room
Interior
Interior Features Bookcases, Coffered Ceiling(s), Disappearing Attic Stairs, Double Vanity, Entrance Foyer 2 Story, High Ceilings, High Speed Internet, Vaulted Ceiling(s), Walk-In Closet(s)
Heating Central, Natural Gas, Zoned
Cooling Ceiling Fan(s), Central Air
Flooring Carpet, Other
Fireplaces Number 1
Fireplaces Type Family Room, Gas Starter
Window Features Bay Window(s),Double Pane Windows,Window Treatments
Appliance Dishwasher, Disposal, Dryer, Gas Range, Gas Water Heater, Microwave, Refrigerator, Washer
Laundry Laundry Room, Main Level
Exterior
Exterior Feature Other
Parking Features Garage, Garage Door Opener
Garage Spaces 2.0
Fence Back Yard, Wood
Pool None
Community Features Homeowners Assoc, Playground, Pool, Sidewalks
Utilities Available Cable Available, Electricity Available, Natural Gas Available, Phone Available, Sewer Available, Underground Utilities, Water Available
Waterfront Description None
View Other
Roof Type Composition
Street Surface Asphalt
Accessibility None
Handicap Access None
Porch Patio
Private Pool false
Building
Lot Description Back Yard, Front Yard, Level
Story Two
Foundation Slab
Sewer Public Sewer
Water Public
Architectural Style Traditional
Level or Stories Two
Structure Type Brick Front,Cement Siding,Concrete
New Construction No
Construction Status Resale
Schools
Elementary Schools Clay-Harmony Leland
Middle Schools Lindley
High Schools Pebblebrook
Others
HOA Fee Include Maintenance Grounds,Swim,Tennis
Senior Community no
Restrictions false
Tax ID 18029000090
Ownership Other
Financing no
Special Listing Condition None
Read Less

Bought with Dorsey Alston Realtors



