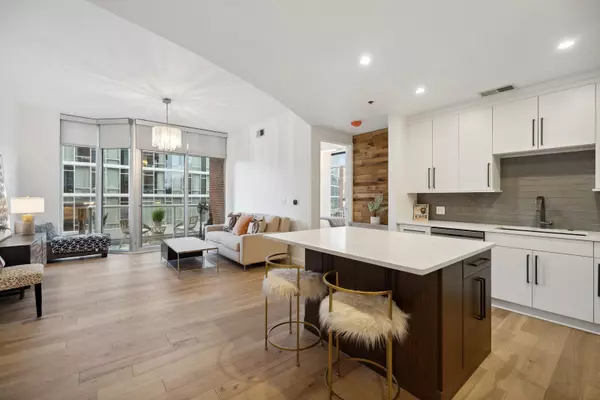For more information regarding the value of a property, please contact us for a free consultation.
600 12th Ave S #308 Nashville, TN 37203
Want to know what your home might be worth? Contact us for a FREE valuation!

Our team is ready to help you sell your home for the highest possible price ASAP
Key Details
Sold Price $808,000
Property Type Single Family Home
Sub Type High Rise
Listing Status Sold
Purchase Type For Sale
Square Footage 1,108 sqft
Price per Sqft $729
Subdivision Icon In The Gulch
MLS Listing ID 2627309
Sold Date 03/01/24
Bedrooms 2
Full Baths 2
HOA Fees $448/mo
HOA Y/N Yes
Year Built 2008
Annual Tax Amount $4,388
Lot Size 435 Sqft
Acres 0.01
Property Description
Experience the epitome of urban living in this meticulously remodeled condo. The unit showcases contemporary design with gleaming hardwood floors, freshly painted walls, and designer fixtures. The kitchen is complete with top-of-the-line appliances, sleek countertops, and new cabinets. The open-concept floor plan was designed for hosting. Wood accent walls grace the entrance to both bedrooms, but the primary retreat steals the spotlight with its panoramic views of the Gulch and floor-to ceiling windows adorned with blackout blinds. Spa-like Primary bathroom offers rainfall shower, dual vanity, and a California Closet. On the opposite end of the unit lies the inviting guest bedroom. Unwind on the private patio, with a unique vantage point of the city. Convenience is paramount with 2 assigned parking spaces in the nearby garage, dog park, mail room, and elevator, all within reach. The Icon in the Gulch is coveted for its prime location amidst the Gulch's best dining and entertainment.
Location
State TN
County Davidson County
Rooms
Main Level Bedrooms 2
Interior
Interior Features Elevator, Extra Closets, Redecorated, Walk-In Closet(s)
Heating Electric, Central
Cooling Electric, Central Air
Flooring Finished Wood
Fireplace N
Appliance Dishwasher, Disposal, Dryer, Microwave, Refrigerator, Washer
Exterior
Exterior Feature Balcony
Garage Spaces 2.0
Utilities Available Electricity Available, Water Available
Waterfront false
View Y/N true
View City
Parking Type Assigned
Private Pool false
Building
Story 1
Sewer Public Sewer
Water Public
Structure Type Brick
New Construction false
Schools
Elementary Schools Jones Paideia Magnet
Middle Schools John Early Paideia Magnet
High Schools Pearl Cohn Magnet High School
Others
HOA Fee Include Exterior Maintenance,Maintenance Grounds,Insurance,Recreation Facilities
Senior Community false
Read Less

© 2024 Listings courtesy of RealTrac as distributed by MLS GRID. All Rights Reserved.
GET MORE INFORMATION




