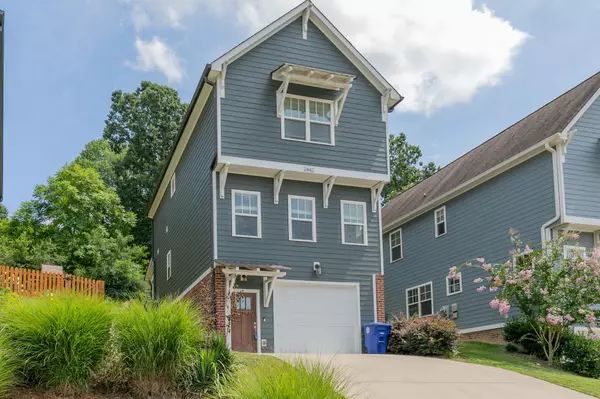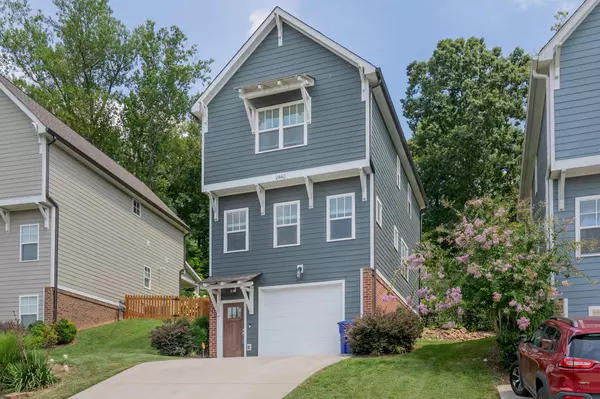For more information regarding the value of a property, please contact us for a free consultation.
2442 Ashmore Avenue Chattanooga, TN 37415
Want to know what your home might be worth? Contact us for a FREE valuation!

Our team is ready to help you sell your home for the highest possible price ASAP
Key Details
Sold Price $417,500
Property Type Single Family Home
Sub Type Single Family Residence
Listing Status Sold
Purchase Type For Sale
Square Footage 1,772 sqft
Price per Sqft $235
Subdivision The Cottages At Ashmore
MLS Listing ID 2566159
Sold Date 02/20/24
Bedrooms 3
Full Baths 2
Half Baths 1
HOA Fees $20/ann
HOA Y/N Yes
Year Built 2018
Annual Tax Amount $2,931
Lot Size 4,791 Sqft
Acres 0.11
Lot Dimensions 40X128.47
Property Description
Nestled in the heart of charming Red Bank, and just moments away from the vibrant NorthShore and downtown Chattanooga, this exceptional property is a true sanctuary of comfort and style. A captivating 3 bedroom, 2.5 bathroom haven, this home offers an inviting open floor plan that effortlessly combines modern living with cozy warmth. Stepping inside, the welcoming ambiance is heightened by a cozy gas fireplace that sets the tone for creating cherished memories with loved ones. The seamless flow from the living area to the kitchen and dining space makes entertaining a breeze. Indulge in the luxury of the primary suite where vaulted ceilings elevate the sense of spaciousness. The generously sized walk-in closet offers ample storage, while the beautifully tiled shower provides a daily escape. Every detail has been carefully considered to create a haven of relaxation and tranquility.
Location
State TN
County Hamilton County
Interior
Interior Features High Ceilings, Walk-In Closet(s)
Heating Central, Electric, Natural Gas
Cooling Central Air, Electric
Flooring Carpet, Finished Wood, Tile
Fireplace N
Appliance Refrigerator, Microwave, Disposal, Dishwasher
Exterior
Garage Spaces 1.0
Utilities Available Electricity Available, Water Available
Waterfront false
View Y/N false
Roof Type Other
Parking Type Attached
Private Pool false
Building
Lot Description Other
Story 3
Water Public
Structure Type Fiber Cement
New Construction false
Schools
Elementary Schools Rivermont Elementary School
Middle Schools Red Bank Middle School
High Schools Red Bank High School
Others
Senior Community false
Read Less

© 2024 Listings courtesy of RealTrac as distributed by MLS GRID. All Rights Reserved.
GET MORE INFORMATION




