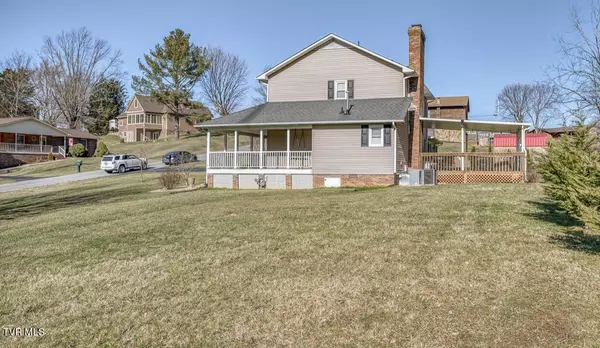For more information regarding the value of a property, please contact us for a free consultation.
1309 Amber DR Johnson City, TN 37601
Want to know what your home might be worth? Contact us for a FREE valuation!

Our team is ready to help you sell your home for the highest possible price ASAP
Key Details
Sold Price $395,000
Property Type Single Family Home
Sub Type Single Family Residence
Listing Status Sold
Purchase Type For Sale
Square Footage 1,776 sqft
Price per Sqft $222
Subdivision Not Listed
MLS Listing ID 9961972
Sold Date 03/08/24
Style Traditional
Bedrooms 3
Full Baths 2
Half Baths 1
HOA Y/N No
Total Fin. Sqft 1776
Originating Board Tennessee/Virginia Regional MLS
Year Built 1980
Lot Size 0.500 Acres
Acres 0.5
Lot Dimensions 175x139 IRR
Property Description
Beautiful home with pretty mountain views and in a wonderful convenient location. Home features lovely open remodeled kitchen with pretty white cabinets, Gorgeous Granite countertops, Stainless steel appliances, and bar area . Formal living room and dining room, Cozy Den with lovely Brick fireplace with gas logs. Nice laundry room on main. Second floor features 3 bedrooms, and two full bathrooms, Both bathrooms have lovely deluxe cabinets and one piece tubs. New carpet installed 2023. Outside of home features lovely covered front porch with new railing and soffit. Newly Covered back deck perfect for entertaining and grilling out. Home also features attached 2 car garage with a nice utility/workshop room off garage. Storage building and detached carport coveys. Pretty landscaping all around. This home is a must see to appreciate. Square footage is approx and taken from CRS. Buyer to verify all information.
Location
State TN
County Unicoi
Community Not Listed
Area 0.5
Zoning rs
Direction I-26 to Okalona Rd. , Turn right onto South Roan St., Turn Left onto Marbleton rd, Turn Left onto Amber Dr. (Amberwood Subdivision) Home on Right. 1309 Amber Dr.
Rooms
Other Rooms Shed(s)
Basement Crawl Space, Sump Pump
Interior
Interior Features Eat-in Kitchen, Granite Counters
Heating Central, Natural Gas
Cooling Central Air
Flooring Carpet, Laminate, Vinyl
Fireplaces Type Den, Gas Log
Fireplace Yes
Window Features Window Treatments
Appliance Dishwasher, Electric Range, Microwave, Refrigerator
Heat Source Central, Natural Gas
Exterior
Garage Asphalt
Amenities Available Landscaping
Roof Type Asphalt
Topography Sloped
Porch Back, Covered, Deck, Front Porch
Parking Type Asphalt
Building
Sewer Septic Tank
Water Public
Architectural Style Traditional
Structure Type Vinyl Siding
New Construction No
Schools
Elementary Schools Unicoi
Middle Schools Unicoi Co
High Schools Unicoi Co
Others
Senior Community No
Tax ID 002k A 005.00
Acceptable Financing Cash, Conventional, VA Loan
Listing Terms Cash, Conventional, VA Loan
Read Less
Bought with Kimberly Keith • REMAX Checkmate, Inc. Realtors
GET MORE INFORMATION




