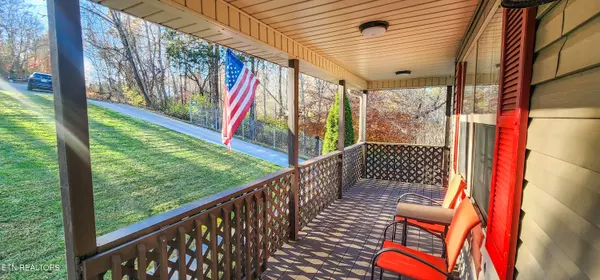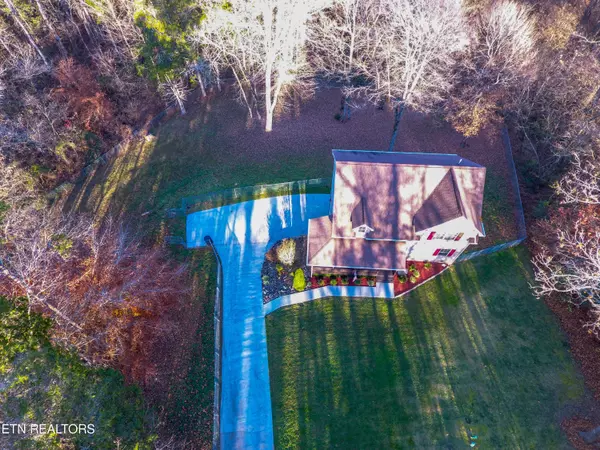For more information regarding the value of a property, please contact us for a free consultation.
491 Walker Farm Rd Maynardville, TN 37807
Want to know what your home might be worth? Contact us for a FREE valuation!

Our team is ready to help you sell your home for the highest possible price ASAP
Key Details
Sold Price $454,900
Property Type Single Family Home
Sub Type Residential
Listing Status Sold
Purchase Type For Sale
Square Footage 2,731 sqft
Price per Sqft $166
Subdivision Walker S Ford
MLS Listing ID 1245714
Sold Date 03/08/24
Style Traditional
Bedrooms 3
Full Baths 3
Originating Board East Tennessee REALTORS® MLS
Year Built 2004
Lot Size 1.290 Acres
Acres 1.29
Lot Dimensions 116 x 325
Property Description
This incredible home offers a convenient and comfortable lifestyle, with a variety of features and amenities that make maintenance a breeze. Located at the end of the culdesac on a 1+ ac lot provides privacy and space. The seller owns an additional 1.28 acres next door that they would consider selling with the home for an additional $35,000. When it comes to exterior maintenance, this home has you covered. The Leaf Guard gutter system ensures that leaves and debris are kept out of your gutters, minimizing the need for regular cleaning and maintenance. The double-hung windows with pivoting sashes make cleaning the windows a simple task, allowing you to enjoy clear views and natural light without hassle.Whether you work from home or enjoy gaming, you'll appreciate the high-speed internet service available in this home. Stay connected and enjoy fast and reliable internet service for all your online needs. The master is on the main level with 2 bedrooms and a bath on the 2nd story plus additional finished rooms in the basement including 2 rooms with closets that could be used as bedrooms and a 3rd full bath. Contingent upon the seller finding suitable housing.
Location
State TN
County Union County - 25
Area 1.29
Rooms
Basement Finished, Walkout
Interior
Interior Features Walk-In Closet(s), Eat-in Kitchen
Heating Central, Electric
Cooling Central Cooling, Ceiling Fan(s)
Flooring Carpet, Vinyl, Sustainable
Fireplaces Type None
Fireplace No
Appliance Dishwasher, Smoke Detector, Self Cleaning Oven, Refrigerator, Microwave
Heat Source Central, Electric
Exterior
Exterior Feature Windows - Vinyl, Windows - Insulated, Fenced - Yard, Porch - Covered, Deck, Cable Available (TV Only)
Garage Off-Street Parking
Garage Description Off-Street Parking
View Wooded
Garage No
Building
Lot Description Cul-De-Sac
Faces North on Hwy 33 to right on Hwy 61E, at split go straight onto Walker Ford Rd, to left on Walker Farm Rd to top of the hill, turn right to stay on Walker Farm, last house, in cul-de-sac.
Sewer Septic Tank
Water Public
Architectural Style Traditional
Structure Type Stone,Vinyl Siding,Frame
Others
Restrictions Yes
Tax ID 051 056.46
Energy Description Electric
Read Less
GET MORE INFORMATION




