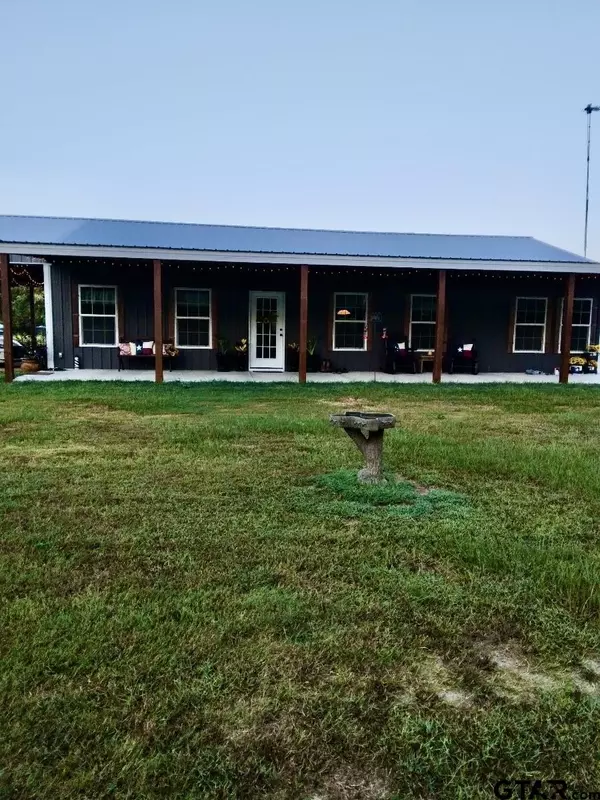For more information regarding the value of a property, please contact us for a free consultation.
9849 W FM 321 Tennessee Colony, TX 75861
Want to know what your home might be worth? Contact us for a FREE valuation!

Our team is ready to help you sell your home for the highest possible price ASAP
Key Details
Property Type Single Family Home
Sub Type Single Family Detached
Listing Status Sold
Purchase Type For Sale
Square Footage 1,500 sqft
Price per Sqft $250
Subdivision Tx
MLS Listing ID 23016345
Sold Date 03/08/24
Style Ranch
Bedrooms 2
Full Baths 2
Year Built 2020
Lot Size 11.825 Acres
Acres 11.825
Property Sub-Type Single Family Detached
Property Description
Country living at its best. As you drive through your private security gate, just feel the stress of city life melt away. This custom barndominium home, built in 2020 offers 1500 sqft with 2 bedrooms, 2 baths, plus office space and an attached 2 car carport. The home features 2 covered patios, front and back, to enjoy the sunset and sunrise each day. This fully electric home comes with so many great amenities from top to bottom, with 9' ceilings and beautifully stained concrete floors, 9" window sills, barndoor bathroom cabinets, and on-demand tankless water heater, crown molding, pre-cable wire throughout ceiling, and deep walk-in closets. The French doors open to the fenced-in backyard. Also on the property are a she-shed, 24x25 workshop, and a storage shed just a few yards away from the home. Enjoy watching the generations of wildlife grow from the comfort of your back porch, while you listen to the songs of the bullfrogs coming from your pond situated on approximately 12 acres of land.
Location
State TX
County Anderson
Area Anderson
Rooms
Dining Room Kitchen/Eating Combo
Interior
Interior Features Ceiling Fan, Cable TV, Smoke Alarm
Heating Heat Pump
Cooling Central Electric
Flooring Decorative Concrete
Fireplaces Number Electric, Freestanding
Equipment Range/Oven-Electric, Dishwasher, Microwave, Pantry, Refrigerator, Island, Instant Hot Water
Exterior
Exterior Feature Security Gate, Patio Covered, Security Lighting
Fence Metal Fence, Barbwire Fence, Automatic Gate
Pool None
View Y/N No
Roof Type Aluminum/Metal
Building
Foundation Slab
Sewer Conventional Septic Sys
Water Cooperative
Level or Stories 1 Story
Schools
Elementary Schools Cayuga
Middle Schools Cayuga
High Schools Cayuga
Others
Acceptable Financing Conventional, FHA, VA, Cash, USDA
Listing Terms Conventional, FHA, VA, Cash, USDA
Financing Conventional Fixed
Read Less

Bought with NON MEMBER AGENT



