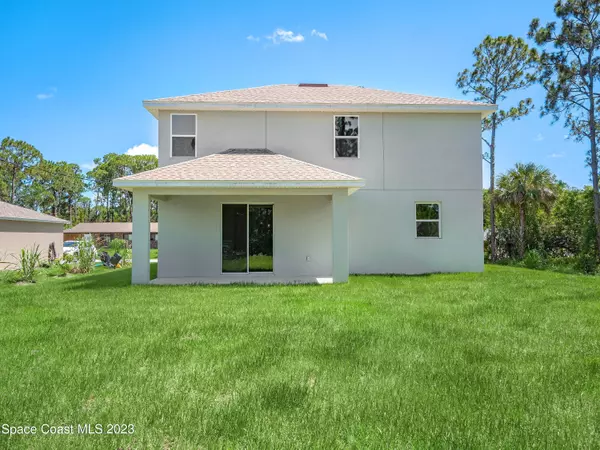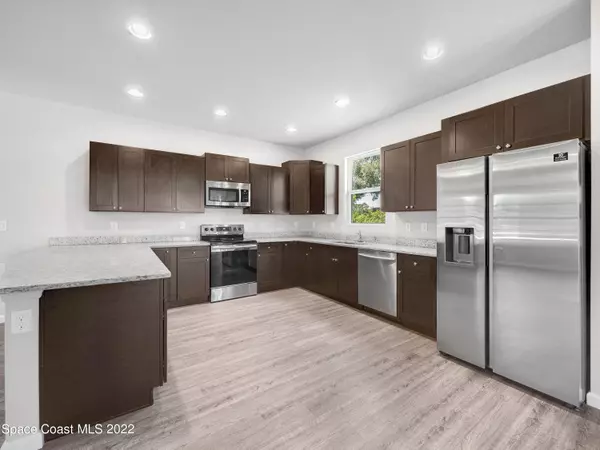For more information regarding the value of a property, please contact us for a free consultation.
660 Merrimac ST SE Palm Bay, FL 32909
Want to know what your home might be worth? Contact us for a FREE valuation!

Our team is ready to help you sell your home for the highest possible price ASAP
Key Details
Sold Price $370,000
Property Type Single Family Home
Sub Type Single Family Residence
Listing Status Sold
Purchase Type For Sale
Square Footage 1,810 sqft
Price per Sqft $204
Subdivision Port Malabar Unit 11
MLS Listing ID 955245
Sold Date 03/08/24
Bedrooms 4
Full Baths 2
Half Baths 1
HOA Y/N No
Total Fin. Sqft 1810
Originating Board Space Coast MLS (Space Coast Association of REALTORS®)
Annual Tax Amount $358
Tax Year 2022
Lot Size 10,019 Sqft
Acres 0.23
Property Description
Under construction-ready early 2024. New Construction 2-story with all bedrooms upstairs, leaving all the living area on the 1st floor. Nice 9'4 ceilings on both floors with included features considered to be upgrades with most builders. Enter into a huge open area with dining-kitchen & great rooms. Laundry & half bath off garage for convenience. Lots of natural light with large windows & sliding glass doors to the covered lanai off Great Room. Kitchen with 36' staggered shaker cabinet, soft close doors/drawers, SS appliances & beautiful granite counters Luxury, SPC plank flooring & tile throughout-recessed lighting-50 Gal hot water tank-R-38 Insulation-16 seer A/C.
Location
State FL
County Brevard
Area 343 - Se Palm Bay
Direction Drive West on Malabar and turn left onto Emerson Dr SE. Pass traffic light on Jupiter and turn right on Merrimac Street SE. Home is located on the left.
Rooms
Primary Bedroom Level Second
Bedroom 2 Second
Bedroom 3 Second
Bedroom 4 Second
Dining Room First
Extra Room 1 First
Family Room First
Interior
Interior Features Open Floorplan, Walk-In Closet(s)
Heating Central
Cooling Central Air, Electric
Flooring Tile, Vinyl
Furnishings Unfurnished
Appliance Dishwasher, Disposal, Electric Range, Electric Water Heater, Ice Maker, Microwave, Refrigerator
Exterior
Exterior Feature ExteriorFeatures
Parking Features Attached, Garage Door Opener
Garage Spaces 2.0
Pool None
Utilities Available Cable Available
Roof Type Shingle
Present Use Residential,Single Family
Street Surface Asphalt
Garage Yes
Building
Lot Description Cleared, Drainage Canal
Faces North
Sewer Septic Tank
Water Public
Level or Stories Two
New Construction Yes
Schools
Elementary Schools Turner
High Schools Bayside
Others
Senior Community No
Tax ID 29-37-08-Gl-00457.0-0022.00
Acceptable Financing Cash, Conventional, FHA, VA Loan
Listing Terms Cash, Conventional, FHA, VA Loan
Special Listing Condition Standard
Read Less

Bought with Charles Rutenberg Realty



