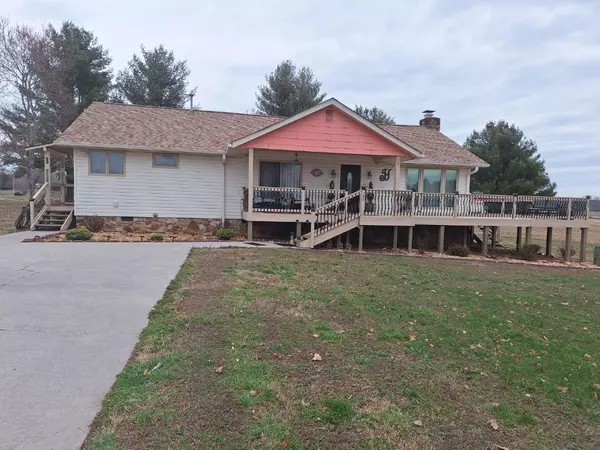For more information regarding the value of a property, please contact us for a free consultation.
359 County Road 554 Athens, TN 37303
Want to know what your home might be worth? Contact us for a FREE valuation!

Our team is ready to help you sell your home for the highest possible price ASAP
Key Details
Sold Price $350,000
Property Type Single Family Home
Sub Type Single Family Residence
Listing Status Sold
Purchase Type For Sale
Approx. Sqft 2.4
Square Footage 1,560 sqft
Price per Sqft $224
MLS Listing ID 20240765
Sold Date 03/11/24
Style Ranch
Bedrooms 2
Full Baths 3
Construction Status Updated/Remodeled
HOA Y/N No
Abv Grd Liv Area 1,560
Originating Board River Counties Association of REALTORS®
Year Built 1990
Annual Tax Amount $562
Lot Size 2.400 Acres
Acres 2.4
Property Description
What incredible mountain views off your back deck! This one level home offers an open floor plan with many new updates! Included are new countertops, tile and appliances in the kitchen. Fresh paint and new flooring. Tile shower in the hall bathroom. Many more improvements. In the living area there is a floor to ceiling stone fireplace and vaulted ceiling. The 2100 square foot separate garage, has 3 garage doors that are 12 foot wide and can easily hold 5 cars. There is also a bedroom and full bathroom with its own entranced! The house and garage sit on 2.4 level acres. Professional pictures coming soon
Location
State TN
County Mcminn
Direction From Athens, Highway 30 toward Etowah. Turn left on County Road 554. Home is on the right. No sign in yard
Rooms
Basement Crawl Space
Interior
Interior Features Open Floorplan, Kitchen Island, High Speed Internet, Bathroom Mirror(s), Beamed Ceilings, Ceiling Fan(s)
Heating Natural Gas, Central
Cooling Ceiling Fan(s), Central Air, Window Unit(s)
Flooring Luxury Vinyl
Fireplaces Number 1
Fireplaces Type Gas, Gas Log
Equipment None
Fireplace Yes
Window Features Wood Frames,Tinted Windows,ENERGY STAR Qualified Windows,Insulated Windows
Appliance Dishwasher, Electric Oven, Freezer, Gas Cooktop, Gas Water Heater, Refrigerator
Laundry Main Level, Laundry Room
Exterior
Exterior Feature Rain Gutters, Fire Pit
Garage Concrete, Driveway, Garage, Garage Door Opener, Gravel, Off Street
Garage Spaces 3.0
Garage Description 3.0
Pool None
Community Features None
Utilities Available High Speed Internet Available, Water Connected, Natural Gas Connected, Electricity Connected
Waterfront No
View Y/N true
View Mountain(s)
Roof Type Shingle
Porch Wrap Around, Deck, Front Porch
Building
Lot Description Mailbox, Level, Landscaped, Cleared
Entry Level One
Foundation Block, Permanent
Lot Size Range 2.4
Sewer Septic Tank
Water Well
Architectural Style Ranch
Additional Building Garage(s)
New Construction No
Construction Status Updated/Remodeled
Schools
Elementary Schools Mountain View
Middle Schools Mountain View
High Schools Mcminn Central
Others
Tax ID 076 222.00/223.00
Acceptable Financing Cash, Conventional
Listing Terms Cash, Conventional
Special Listing Condition Standard
Read Less
Bought with --NON-MEMBER OFFICE--
GET MORE INFORMATION




