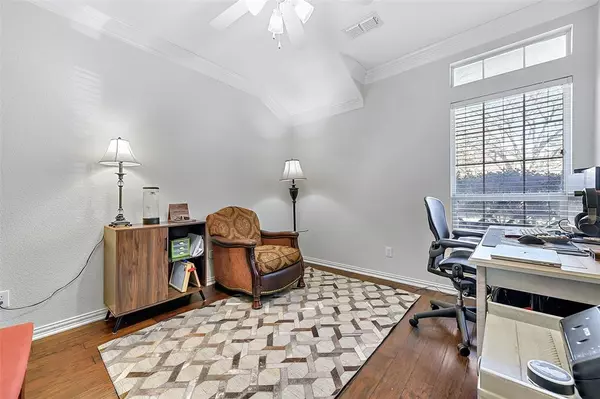For more information regarding the value of a property, please contact us for a free consultation.
941 Fall Creek Grapevine, TX 76051
Want to know what your home might be worth? Contact us for a FREE valuation!

Our team is ready to help you sell your home for the highest possible price ASAP
Key Details
Property Type Single Family Home
Sub Type Single Family Residence
Listing Status Sold
Purchase Type For Sale
Square Footage 3,065 sqft
Price per Sqft $230
Subdivision Silver Lake Estates Add
MLS Listing ID 20510696
Sold Date 03/08/24
Style Traditional
Bedrooms 4
Full Baths 3
Half Baths 1
HOA Fees $26/ann
HOA Y/N Mandatory
Year Built 2005
Annual Tax Amount $9,440
Lot Size 8,668 Sqft
Acres 0.199
Lot Dimensions 75 x 122
Property Description
Nestled in desirable Silver Lake Estates, this 4-bed, 3.5-bath David Weekley home is the perfect combination of charm & functionality. Darling curb appeal & thoughtfully designed interior offering split bedroom floor plan ensuring privacy & comfort. The living room is warm & inviting with fireplace & built in. Kitchen is a home chef's dream with quartz countertops, SS appliances, ample prep space, breakfast room & breakfast bar. Primary bedroom features an ensuite bathroom & walk in closet. Home features dedicated office with French doors & formal dining room. Enjoy mornings on the front porch or unwind in your backyard. The extended backyard patio is perfect for outdoor entertaining. Upstairs you will find a versatile game room wired for media & a full bathroom. Exemplary Grapevine Colleyville ISD schools. Fantastic location near historic downtown Grapevine & Lake Grapevine. Ease of access to shopping, dining, highways & DFW Airport. Come fall in love & call Silver Lake Estates home!
Location
State TX
County Tarrant
Direction From Dove Loop, turn on to Sycamore, turn right on to Water Oak, turn right on to Trunkwood, turn left onto Fall Creek. GPS can be used as well for directions.
Rooms
Dining Room 2
Interior
Interior Features Built-in Features, Decorative Lighting, Double Vanity, Eat-in Kitchen, High Speed Internet Available, Kitchen Island, Loft, Open Floorplan, Pantry, Walk-In Closet(s)
Heating Central, Natural Gas
Cooling Ceiling Fan(s), Central Air, Electric
Flooring Luxury Vinyl Plank, Tile, Wood
Fireplaces Number 1
Fireplaces Type Gas Starter, Living Room, Wood Burning
Appliance Dishwasher, Disposal, Electric Cooktop, Gas Oven, Gas Water Heater, Microwave, Refrigerator
Heat Source Central, Natural Gas
Laundry Electric Dryer Hookup, Utility Room, Full Size W/D Area, Washer Hookup
Exterior
Exterior Feature Covered Patio/Porch, Rain Gutters, Private Yard
Garage Spaces 2.0
Fence Back Yard, Fenced, Wood
Utilities Available Cable Available, City Sewer, City Water, Electricity Available, Electricity Connected, Individual Gas Meter, Natural Gas Available, Phone Available
Roof Type Composition
Total Parking Spaces 2
Garage Yes
Building
Lot Description Interior Lot, Sprinkler System, Subdivision
Story One and One Half
Foundation Slab
Level or Stories One and One Half
Structure Type Brick
Schools
Elementary Schools Silver Lake
Middle Schools Grapevine
High Schools Colleyville Heritage
School District Grapevine-Colleyville Isd
Others
Restrictions No Known Restriction(s)
Ownership Of Record
Acceptable Financing Cash, Conventional, FHA, VA Loan
Listing Terms Cash, Conventional, FHA, VA Loan
Financing VA
Read Less

©2024 North Texas Real Estate Information Systems.
Bought with Kelly Kanatzar Lunardon • Monument Realty
GET MORE INFORMATION




