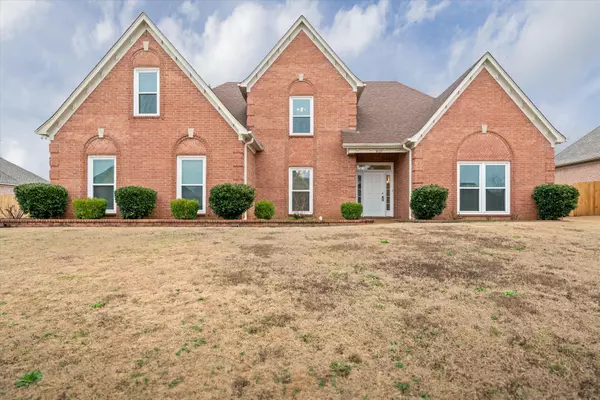For more information regarding the value of a property, please contact us for a free consultation.
5028 Aspenwood Cv Arlington, TN 38002
Want to know what your home might be worth? Contact us for a FREE valuation!

Our team is ready to help you sell your home for the highest possible price ASAP
Key Details
Sold Price $390,000
Property Type Single Family Home
Sub Type Single Family Residence
Listing Status Sold
Purchase Type For Sale
Square Footage 3,140 sqft
Price per Sqft $124
Subdivision Abbington Woods
MLS Listing ID 2619101
Sold Date 03/12/24
Bedrooms 4
Full Baths 3
Half Baths 1
HOA Y/N No
Year Built 2001
Annual Tax Amount $3,372
Lot Size 0.310 Acres
Acres 0.31
Lot Dimensions 13789 SF 96 X 144
Property Description
Introducing a meticulously maintained gem in the sought-after Abington Woods subdivision of Bartlett, TN. This exquisite four bedroom, three-and-a-half-bath home offers a spacious 3140 sqft of living space, complemented by a versatile bonus room perfect for a home office or entertainment space. The home is equipped with a host of recent upgrades all under four years old, including: a roof, front windows, HVAC system, and water heater system, ensuring peace of mind for the new homeowners. Comfort meets functionality in the interior, highlighted by all-new carpets downstairs, fresh paint, and a new stainless steel refrigerator. A formal dining room and a spacious living room, adorned with a cozy gas fireplace, offer ample space for gatherings and relaxation. Situated in a cul-de-sac, this property features a large covered deck and a fenced backyard, ideal for outdoor enjoyment. With its prime location and turn-key condition, this home is a treasure waiting to be claimed.
Location
State TN
County Shelby County
Rooms
Main Level Bedrooms 1
Interior
Interior Features Ceiling Fan(s), Pantry, Walk-In Closet(s)
Heating Central, Electric
Cooling Central Air, Electric
Flooring Carpet, Tile
Fireplaces Number 1
Fireplace Y
Exterior
Garage Spaces 2.0
Utilities Available Electricity Available, Water Available
Waterfront false
View Y/N false
Parking Type Attached - Side
Private Pool false
Building
Story 2
Sewer Public Sewer
Water Public
Structure Type Brick
New Construction false
Schools
Elementary Schools Rivercrest Elementary
Middle Schools Bon Lin Middle School
High Schools Bartlett High School
Others
Senior Community false
Read Less

© 2024 Listings courtesy of RealTrac as distributed by MLS GRID. All Rights Reserved.
GET MORE INFORMATION




