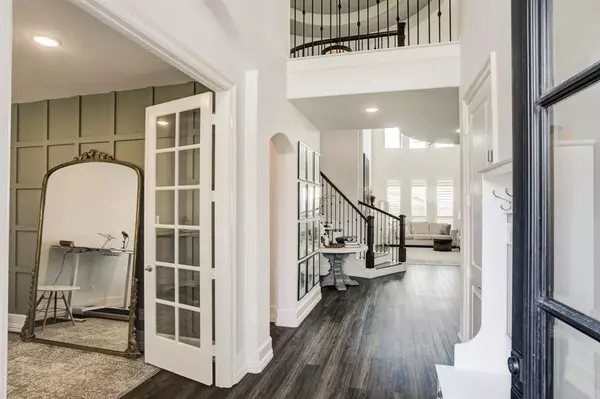For more information regarding the value of a property, please contact us for a free consultation.
633 Kickapoo CT Webster, TX 77598
Want to know what your home might be worth? Contact us for a FREE valuation!

Our team is ready to help you sell your home for the highest possible price ASAP
Key Details
Property Type Single Family Home
Listing Status Sold
Purchase Type For Sale
Square Footage 3,112 sqft
Price per Sqft $171
Subdivision Edgewater
MLS Listing ID 2861873
Sold Date 03/06/24
Style Traditional
Bedrooms 4
Full Baths 2
Half Baths 1
HOA Fees $89/ann
HOA Y/N 1
Year Built 2018
Annual Tax Amount $13,620
Tax Year 2023
Lot Size 7,159 Sqft
Acres 0.1643
Property Description
Welcome to this charming home nestled in the community of Edgewater centrally located in the heart of Clearlake. Situated on a cul-de-sac with no side neighbors, this meticulously maintained residence offers a perfect blend of comfort and elegance. Upon entering, you'll be greeted by a versatile study perfect for a home office or additional living space, a grand rotunda ceiling, luxury vinyl flooring, custom trim work throughout and wrought iron detailing on the stairs, creating a timeless appeal. The heart of the home lies in the well-appointed kitchen, featuring a farmhouse sink, pot-filler, pots & pan drawers and white quartz countertops. Enhancing the ambiance are under-cabinet lighting and glass-front accent cabinets. Located on the main level, the primary bedroom offers a serene retreat with ample natural light. Upstairs, three spacious bedrooms await, along with a media room and game room, providing ample space for your entertainment desires. Schedule your showing TODAY!!
Location
State TX
County Harris
Area Clear Lake Area
Rooms
Bedroom Description All Bedrooms Up,Primary Bed - 1st Floor,Split Plan,Walk-In Closet
Other Rooms 1 Living Area, Breakfast Room, Family Room, Gameroom Up, Home Office/Study, Living Area - 1st Floor, Utility Room in House
Master Bathroom Primary Bath: Double Sinks, Primary Bath: Separate Shower, Primary Bath: Soaking Tub, Secondary Bath(s): Tub/Shower Combo, Vanity Area
Den/Bedroom Plus 5
Kitchen Breakfast Bar, Kitchen open to Family Room, Pantry, Pot Filler, Pots/Pans Drawers, Under Cabinet Lighting, Walk-in Pantry
Interior
Interior Features Alarm System - Owned, Balcony, Crown Molding, Fire/Smoke Alarm, High Ceiling, Prewired for Alarm System, Split Level, Window Coverings, Wired for Sound
Heating Central Gas, Zoned
Cooling Central Electric, Zoned
Fireplaces Number 1
Fireplaces Type Gas Connections, Gaslog Fireplace
Exterior
Garage Attached Garage
Garage Spaces 2.0
Garage Description Double-Wide Driveway
Roof Type Composition
Street Surface Concrete
Private Pool No
Building
Lot Description Cleared, Cul-De-Sac, Greenbelt, Subdivision Lot
Story 2
Foundation Slab
Lot Size Range 0 Up To 1/4 Acre
Builder Name Westin
Sewer Public Sewer
Water Public Water
Structure Type Brick
New Construction No
Schools
Elementary Schools Mcwhirter Elementary School
Middle Schools Clear Creek Intermediate School
High Schools Clear Creek High School
School District 9 - Clear Creek
Others
HOA Fee Include Grounds
Senior Community No
Restrictions Deed Restrictions
Tax ID 137-814-001-0003
Ownership Full Ownership
Energy Description Attic Vents,Ceiling Fans,Digital Program Thermostat,Energy Star Appliances,High-Efficiency HVAC,HVAC>13 SEER,Insulated/Low-E windows,Insulation - Blown Cellulose
Acceptable Financing Cash Sale, Conventional, FHA
Tax Rate 3.0648
Disclosures Exclusions
Green/Energy Cert Energy Star Qualified Home
Listing Terms Cash Sale, Conventional, FHA
Financing Cash Sale,Conventional,FHA
Special Listing Condition Exclusions
Read Less

Bought with Keller Williams Houston Central
GET MORE INFORMATION




