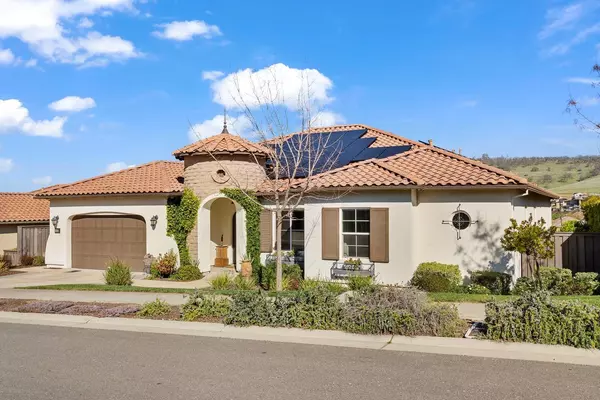For more information regarding the value of a property, please contact us for a free consultation.
883 Candlewood DR El Dorado Hills, CA 95762
Want to know what your home might be worth? Contact us for a FREE valuation!

Our team is ready to help you sell your home for the highest possible price ASAP
Key Details
Sold Price $1,121,000
Property Type Single Family Home
Sub Type Single Family Residence
Listing Status Sold
Purchase Type For Sale
Square Footage 2,966 sqft
Price per Sqft $377
Subdivision Blackstone
MLS Listing ID 224002197
Sold Date 03/14/24
Bedrooms 3
Full Baths 2
HOA Fees $165/mo
HOA Y/N Yes
Originating Board MLS Metrolist
Year Built 2016
Lot Size 0.290 Acres
Acres 0.29
Property Description
Welcome to this stunning home in gated Blackstone in El Dorado Hills. 1st time on market by original owners. Floor plan is open & well thought out. Grand entry is highlighted by beautiful floors, high ceilings, open floor plan & lots of natural light. Notice dining room with its elegant chandelier, the oversized family room & amazing kitchen. Let the breathtaking expansive view catch your eye. Oversized patio windows slide wide open to blur the lines from inside to out. A spacious covered patio offers views to the tasteful landscape emphasizing colorful plants & water elements with hills and sky as a backdrop. Deck & stone enhance a resort feel. Screen encloses patio for year-round use to enjoy view & fresh air. Inside, this home is an oasis. Primary bedroom has spectacular views, sitting area & easy access to backyard. Primary bathroom features closet with built-in organizer, frameless shower, jetted tub & gorgeous finishes. The kitchen & living area are ideal. Subzero fridge is flanked by professional 6 gas burner range, ss appliances & large island. Features owned solar, cozy fireplace, lots of storage, & quality finishes throughout. Nearby clubhouse offers pools, fitness & more. Near walking trails, natural landscaping, parks, shops, and top-rated schools. Come and see!
Location
State CA
County El Dorado
Area 12602
Direction Hwy 50 To Latrobe Rd exit. Left on Clubview Dr. Right on Blackstone Pkwy. Right on Candlewood. Go through gate. Follow Candlewood to address on left.
Rooms
Family Room View
Master Bathroom Shower Stall(s), Double Sinks, Granite, Low-Flow Shower(s), Low-Flow Toilet(s), Tile, Walk-In Closet, Window
Master Bedroom Ground Floor, Walk-In Closet, Outside Access, Sitting Area
Living Room Other
Dining Room Breakfast Nook, Formal Room, Space in Kitchen
Kitchen Breakfast Area, Pantry Closet, Quartz Counter, Island w/Sink, Synthetic Counter, Kitchen/Family Combo
Interior
Interior Features Formal Entry, Storage Area(s)
Heating Central, Fireplace(s), Gas
Cooling Central
Flooring Carpet, Tile, Marble, Wood
Fireplaces Number 1
Fireplaces Type Family Room, Gas Piped
Window Features Dual Pane Full,Window Coverings,Window Screens
Appliance Built-In Electric Oven, Built-In Freezer, Gas Cook Top, Built-In Refrigerator, Hood Over Range, Ice Maker, Dishwasher, Disposal, Microwave, Double Oven, Plumbed For Ice Maker, Tankless Water Heater, Wine Refrigerator
Laundry Cabinets, Electric, Ground Floor, Inside Room
Exterior
Exterior Feature Fire Pit
Garage Attached, Tandem Garage, Garage Door Opener, Garage Facing Front
Garage Spaces 3.0
Fence Back Yard, Fenced, Wood, Other
Utilities Available Cable Available, Solar, Electric, Internet Available, Natural Gas Connected
Amenities Available Other
View Hills
Roof Type Tile
Topography Downslope
Street Surface Paved
Porch Front Porch, Covered Patio
Private Pool No
Building
Lot Description Auto Sprinkler F&R, Close to Clubhouse, Private, Curb(s)/Gutter(s), Gated Community, Shape Regular, Landscape Back, Landscape Front, Low Maintenance
Story 1
Foundation Slab
Builder Name Laurelton
Sewer In & Connected
Water Public
Level or Stories One
Schools
Elementary Schools Buckeye Union
Middle Schools Buckeye Union
High Schools El Dorado Union High
School District El Dorado
Others
HOA Fee Include Pool
Senior Community No
Restrictions Parking
Tax ID 118-440-061-00
Special Listing Condition None
Pets Description Yes
Read Less

Bought with Keller Williams Realty EDH
GET MORE INFORMATION




