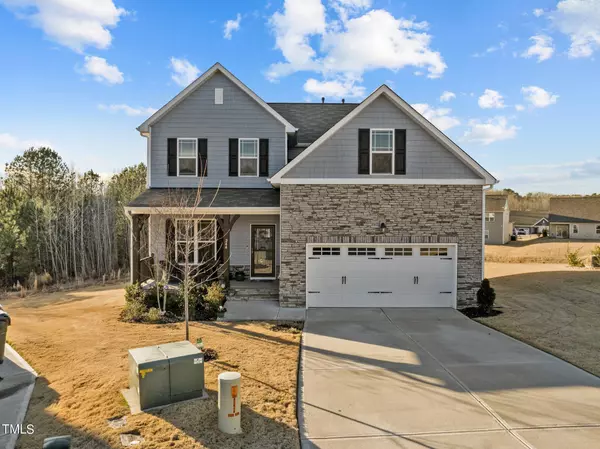Bought with Fonville Morisey/Stonehenge Sa
For more information regarding the value of a property, please contact us for a free consultation.
244 S Stonehaven Way Clayton, NC 27527
Want to know what your home might be worth? Contact us for a FREE valuation!

Our team is ready to help you sell your home for the highest possible price ASAP
Key Details
Sold Price $424,900
Property Type Single Family Home
Sub Type Single Family Residence
Listing Status Sold
Purchase Type For Sale
Square Footage 2,793 sqft
Price per Sqft $152
Subdivision The Vineyards At Tuscan
MLS Listing ID 10005294
Sold Date 03/12/24
Style Site Built
Bedrooms 4
Full Baths 3
HOA Fees $60/mo
HOA Y/N Yes
Abv Grd Liv Area 2,793
Originating Board Triangle MLS
Year Built 2020
Annual Tax Amount $2,401
Lot Size 9,147 Sqft
Acres 0.21
Property Description
Stunning 4-bedroom, 3-full bath residence nestled in the highly sought-after and convenient Tuscany neighborhood within the thriving community of Clayton, NC. This home boasts a rare and secluded wooded lot situated on a cul-de-sac, providing added privacy. Enjoy the luxury of upgrades throughout, featuring granite countertops in the kitchen, as well as ultra-soft closing cabinets and drawers. Act fast, as this exceptional property won't stay on the market for long!
Location
State NC
County Johnston
Community Street Lights
Zoning REB
Interior
Interior Features Bathtub/Shower Combination, Ceiling Fan(s), Crown Molding, Double Vanity, Eat-in Kitchen, Entrance Foyer, Granite Counters, Kitchen Island, Open Floorplan, Pantry, Smooth Ceilings, Walk-In Closet(s), Walk-In Shower, Water Closet
Heating Electric, Forced Air, Natural Gas
Cooling Central Air, Electric, Gas
Flooring Carpet, Vinyl, Tile
Fireplaces Type Family Room, Fireplace Screen, Gas Log
Fireplace Yes
Appliance Dryer, Electric Water Heater, Gas Range, Microwave, Stainless Steel Appliance(s), Washer
Laundry Laundry Room, Upper Level
Exterior
Exterior Feature Lighting, Private Yard, Rain Gutters
Garage Spaces 2.0
Community Features Street Lights
Utilities Available Electricity Connected, Natural Gas Connected, Sewer Connected, Water Connected
View Y/N Yes
Roof Type Shingle
Porch Deck, Front Porch
Parking Type Attached, Driveway, Garage
Garage Yes
Private Pool No
Building
Lot Description Back Yard, Cul-De-Sac, Front Yard, Landscaped, Open Lot, Private
Story 2
Sewer Public Sewer
Water Public
Architectural Style Traditional
Level or Stories 2
Structure Type Vinyl Siding
New Construction No
Schools
Elementary Schools Johnston - Thanksgiving
Middle Schools Johnston - Riverwood
High Schools Johnston - Clayton
Others
HOA Fee Include Maintenance Grounds,Road Maintenance,Storm Water Maintenance
Senior Community false
Tax ID 16J05046B
Special Listing Condition Standard
Read Less

GET MORE INFORMATION




