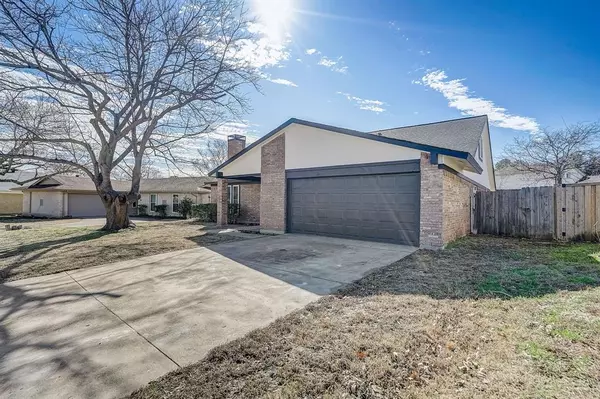For more information regarding the value of a property, please contact us for a free consultation.
918 Via Valencia Mesquite, TX 75150
Want to know what your home might be worth? Contact us for a FREE valuation!

Our team is ready to help you sell your home for the highest possible price ASAP
Key Details
Property Type Single Family Home
Sub Type Single Family Residence
Listing Status Sold
Purchase Type For Sale
Square Footage 2,160 sqft
Price per Sqft $162
Subdivision Palos Verdes Estates
MLS Listing ID 20523739
Sold Date 03/12/24
Style Traditional
Bedrooms 4
Full Baths 3
HOA Y/N None
Year Built 1973
Annual Tax Amount $5,989
Lot Size 7,710 Sqft
Acres 0.177
Property Description
Be wowed when you enter this stunning, soft-contemporary, open-plan home with vaulted ceilings in the great room. This completely reimagined masterpiece offers plenty of natural light and several flexible living spaces perfect for modern living. The home features two stories and two primary suites with ensuite baths, one upstairs and one downstairs, ideal for multigenerational living or working from home. Enjoy entertaining friends and family in your open chef’s kitchen that easily flows between dual living spaces. With the many functional updates found throughout this beautiful home in this established location, rest assured you’ll fall in love. This stunner is near parks and major retail and dining outlets and offers direct access to I30. Welcome to your new dream home!
Location
State TX
County Dallas
Direction From Barnes Bridge Rd, head north on Palos Verdes Dr toward Via Del Rey. Go East onto Via Balboa and go South onto Via Valencia. The property will be on the right.
Rooms
Dining Room 2
Interior
Interior Features Cable TV Available, Eat-in Kitchen, High Speed Internet Available, Kitchen Island, Loft, Pantry, Walk-In Closet(s), Wet Bar
Heating Central, Electric
Cooling Ceiling Fan(s), Central Air
Flooring Ceramic Tile, Wood
Fireplaces Number 1
Fireplaces Type Wood Burning
Appliance Dishwasher, Electric Range
Heat Source Central, Electric
Laundry Electric Dryer Hookup, Utility Room, Washer Hookup
Exterior
Exterior Feature Rain Gutters
Garage Spaces 1.0
Fence Wood
Utilities Available Cable Available, City Sewer, City Water, Curbs, Electricity Available, Sewer Available, Sidewalk
Roof Type Composition,Shingle
Parking Type Garage Double Door, Alley Access, Driveway, Garage, Garage Faces Front, Kitchen Level
Garage Yes
Building
Lot Description Interior Lot, Landscaped, Lrg. Backyard Grass, Subdivision
Story Two
Foundation Slab
Level or Stories Two
Structure Type Brick,Wood
Schools
Elementary Schools Porter
Middle Schools Kimbrough
High Schools Poteet
School District Mesquite Isd
Others
Ownership See Offer Instructions
Acceptable Financing Cash, Conventional, FHA, VA Loan
Listing Terms Cash, Conventional, FHA, VA Loan
Financing Conventional
Read Less

©2024 North Texas Real Estate Information Systems.
Bought with Wanda Arias • Compass RE Texas, LLC
GET MORE INFORMATION




