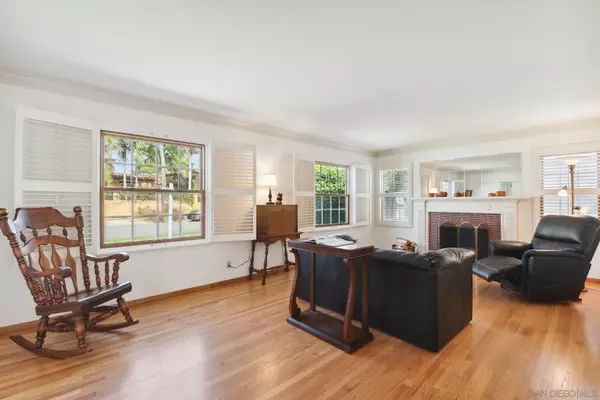For more information regarding the value of a property, please contact us for a free consultation.
4315 Hilldale Road San Diego, CA 92116
Want to know what your home might be worth? Contact us for a FREE valuation!

Our team is ready to help you sell your home for the highest possible price ASAP
Key Details
Sold Price $1,700,000
Property Type Single Family Home
Sub Type Detached
Listing Status Sold
Purchase Type For Sale
Square Footage 1,922 sqft
Price per Sqft $884
Subdivision Kensington
MLS Listing ID 240000576
Sold Date 03/12/24
Style Detached
Bedrooms 4
Full Baths 3
HOA Y/N No
Year Built 1941
Lot Size 0.358 Acres
Property Description
Classic style in Kensington! Single story ranch with three bedrooms two baths plus a detached studio with bath. Formal entry, formal living room with classic fireplace (rebuilt) and beautiful hardwoods throughout. There is also a formal dining room and a very generous family room with a wall of glass doors that overlook the covered patio, the saltwater pool and the quiet and peaceful canyon. Great living spaces! The kitchen has updated appliances and a breakfast nook also taking in the view. Separate laundry room. Three bedrooms on the west side of the house and two baths. All are well sized and the main bedroom has a large alcove just perfect for adding an additional bath! The studio is behind the two car garage and overlooks the canyon. Bonus items: Solar! Two paid systems one for the house and one for the pool. EV charger in the garage. House is rewired and most of the plumbing redone. A super location in the middle of Kensington!
Location
State CA
County San Diego
Community Kensington
Area Normal Heights (92116)
Zoning 1
Rooms
Family Room 19x13
Other Rooms 12x10
Master Bedroom 19x15
Bedroom 2 13x12
Bedroom 3 12x11
Living Room 21x13
Dining Room 13x12
Kitchen 16x15
Interior
Heating Natural Gas
Cooling Central Forced Air
Fireplaces Number 1
Fireplaces Type FP in Living Room
Equipment Dishwasher, Disposal, Dryer, Garage Door Opener, Washer, Range/Stove Hood, Gas Range, Gas Cooking
Appliance Dishwasher, Disposal, Dryer, Garage Door Opener, Washer, Range/Stove Hood, Gas Range, Gas Cooking
Laundry Laundry Room
Exterior
Exterior Feature Stucco
Garage Detached
Garage Spaces 2.0
Fence Full
Pool Below Ground, Solar Heat, Saltwater
View Panoramic, Valley/Canyon
Roof Type Composition
Total Parking Spaces 4
Building
Story 1
Lot Size Range .25 to .5 AC
Sewer Sewer Connected
Water Public
Architectural Style Traditional
Level or Stories 1 Story
Others
Ownership Fee Simple
Acceptable Financing Cash, Conventional
Listing Terms Cash, Conventional
Pets Description Yes
Read Less

Bought with Joe Carta • Joe Carta Realty
GET MORE INFORMATION




