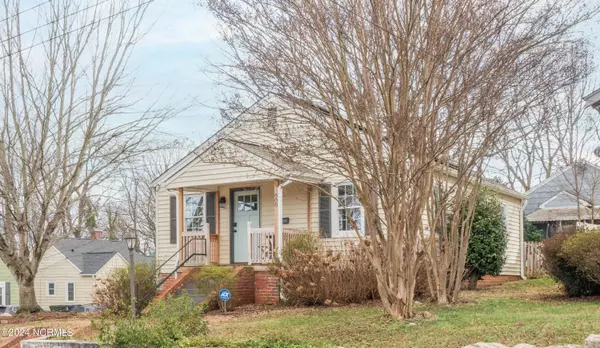For more information regarding the value of a property, please contact us for a free consultation.
800 W Academy ST Winston Salem, NC 27101
Want to know what your home might be worth? Contact us for a FREE valuation!

Our team is ready to help you sell your home for the highest possible price ASAP
Key Details
Sold Price $240,000
Property Type Single Family Home
Sub Type Single Family Residence
Listing Status Sold
Purchase Type For Sale
Square Footage 836 sqft
Price per Sqft $287
Subdivision Not In Subdivision
MLS Listing ID 100424500
Sold Date 03/12/24
Style Wood Frame
Bedrooms 2
Full Baths 1
HOA Y/N No
Originating Board North Carolina Regional MLS
Year Built 1951
Annual Tax Amount $1,724
Lot Size 4,792 Sqft
Acres 0.11
Lot Dimensions 50x100x50x100
Property Description
Experience the epitome of charm in this delightful 2BR 1BA bungalow nestled in the heart of West Salem. Step inside to discover one level living with a thoughtfully designed open floor plan, plenty of natural light & laminate floors throughout. You will appreciate an inviting atmosphere for hosting guests & outdoor spaces ideal for play or relaxation. The fully fenced back yard offers a spacious deck & cozy fire pit, perfect for entertaining. Unlock your creativity in the powered shed, currently used as a home office, which offers ample space for hobbies & projects, while adding practicality to your lifestyle. Discover the ultimate in convenience with this home's prime location just a stone's throw away from popular destinations like independent coffee shops, Truist Stadium, Green Street Bridge & the Cobblestone Market, along with unbeatable proximity to downtown, Atrium Health hospital, effortless access to I-40, and seamless connections via Salem Parkway. Schedule your showing today!
Location
State NC
County Forsyth
Community Not In Subdivision
Zoning RS7
Direction From downtown Winston-Salem, take S. Broad Street and turn right on West Academy. Property will be on the left at the corner of Academy and Laurel Street.
Location Details Mainland
Rooms
Other Rooms Shed(s), See Remarks, Storage, Workshop
Basement Crawl Space, None
Primary Bedroom Level Primary Living Area
Interior
Interior Features Bookcases, Master Downstairs, Ceiling Fan(s)
Heating Heat Pump, Active Solar, Electric, Forced Air, Solar
Cooling Central Air
Flooring LVT/LVP, Laminate
Fireplaces Type None
Fireplace No
Appliance Stove/Oven - Electric
Laundry Hookup - Dryer, Washer Hookup, In Kitchen
Exterior
Garage On Street, Paved
Pool None
Waterfront No
Waterfront Description None
Roof Type Shingle
Accessibility None
Porch Covered, Patio, Porch
Parking Type On Street, Paved
Building
Lot Description Level, Corner Lot
Story 1
Entry Level One
Foundation Brick/Mortar
Sewer Municipal Sewer
Water Municipal Water
New Construction No
Others
Tax ID 6835027682000
Acceptable Financing Cash, Conventional, FHA, VA Loan
Listing Terms Cash, Conventional, FHA, VA Loan
Special Listing Condition None
Read Less

GET MORE INFORMATION




