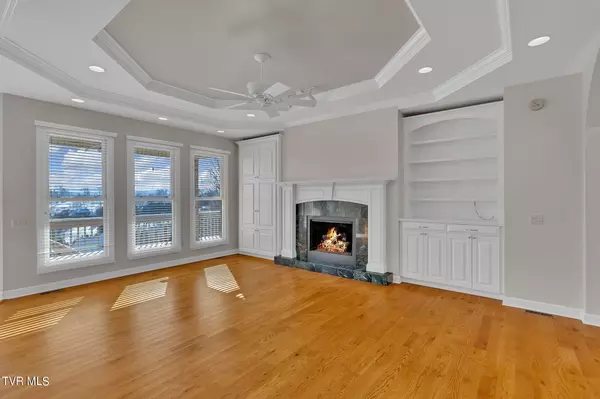For more information regarding the value of a property, please contact us for a free consultation.
208 Michaels Ridge BLVD Johnson City, TN 37615
Want to know what your home might be worth? Contact us for a FREE valuation!

Our team is ready to help you sell your home for the highest possible price ASAP
Key Details
Sold Price $645,000
Property Type Single Family Home
Sub Type Single Family Residence
Listing Status Sold
Purchase Type For Sale
Square Footage 2,599 sqft
Price per Sqft $248
Subdivision Highland Parc
MLS Listing ID 9961274
Sold Date 03/01/24
Style Traditional
Bedrooms 4
Full Baths 3
HOA Y/N No
Total Fin. Sqft 2599
Originating Board Tennessee/Virginia Regional MLS
Year Built 2004
Lot Size 0.350 Acres
Acres 0.35
Lot Dimensions 141 x 140
Property Description
Mountain Views. Prime Location. Over 2500sq ft...... This one checks all the boxes.
208 Michaels Ridge features over 2500 finished sq ft, full unfinished basement, all brick exterior, 3 car garage, 4BR / 3BA and the views of East Tennessee that everyone desires.
The main level features semi open concept, real hardwood floors, tall ceilings, tray ceilings, custom built ins and plenty of natural light. The kitchen is amazing! An abundance of solid wood cabinetry, plenty of countertop space, kitchen island and kitchen bar. Solid surface countertops throughout with undercabinet lighting. Large dining room off the kitchen. Owners suite is off the living room and showcases tray ceiling, huge owners bath, jacuzzi tub, walk-in shower and double closets. Primary suite has patio door access to the back porch. Office area off primary bedroom can also be used as bedroom. Bedrooms 2 & 3 are off to the other side of the home and share a full bath.
Basement is unfinished but ready for future expansion. Plenty of natural daylight comes in through the multiple windows making the space feel bright and open. The layout is already there for a large living room / playroom, 5th bedroom and shop area. Basement has large garage area accessed by a full garage door with opener already installed. The basement is impressive!
The covered back porch will undoubtedly be your favorite spot in the home. The morning sunrises from the porch are what East Tennessee is all about!
Located in Boones Creek - this is one of the PRIME locations in all of the Tri Cities. Highland Parc has an optional community pool if you decide to join. Sidewalks to walk on. Close proximity to downtown Jonesborough and all the shopping and amenities that Johnson City provides.
All information herein deemed reliable but subject to buyer verification.
Location
State TN
County Washington
Community Highland Parc
Area 0.35
Zoning Residential
Direction From I26 take the Boones Creek exit towards Jonesborough. Turn right at the light on to Highland Church Rd. Turn right into Highland Parc community on to Michaels Ridge Blvd. House on right. See sign.
Rooms
Basement Block, Exterior Entry, Full, Garage Door, Interior Entry, Plumbed, Unfinished, Walk-Out Access
Interior
Interior Features Primary Downstairs, 2+ Person Tub, Eat-in Kitchen, Entrance Foyer, Kitchen Island, Kitchen/Dining Combo, Pantry, Security System, Smoke Detector(s), Solid Surface Counters, Utility Sink, Walk-In Closet(s)
Heating Central
Cooling Central Air
Flooring Carpet, Ceramic Tile, Hardwood
Fireplaces Number 1
Fireplaces Type Living Room
Fireplace Yes
Window Features Double Pane Windows,Insulated Windows,Skylight(s),Window Treatments
Appliance Cooktop, Dishwasher, Disposal, Electric Range, Refrigerator
Heat Source Central
Laundry Electric Dryer Hookup, Washer Hookup
Exterior
Garage Driveway, Attached
Garage Spaces 3.0
Pool Community
Community Features Curbs
Amenities Available Landscaping
Roof Type Shingle
Topography Rolling Slope
Porch Covered, Deck
Parking Type Driveway, Attached
Total Parking Spaces 3
Building
Entry Level One
Foundation Block
Sewer Public Sewer
Water Public
Architectural Style Traditional
Structure Type Brick
New Construction No
Schools
Elementary Schools Woodland Elementary
Middle Schools Liberty Bell
High Schools Science Hill
Others
Senior Community No
Tax ID 090 036g C 024.00
Acceptable Financing Cash, Conventional, FHA, VA Loan
Listing Terms Cash, Conventional, FHA, VA Loan
Read Less
Bought with Sierra Arnett • Coldwell Banker Security Real Estate
GET MORE INFORMATION




