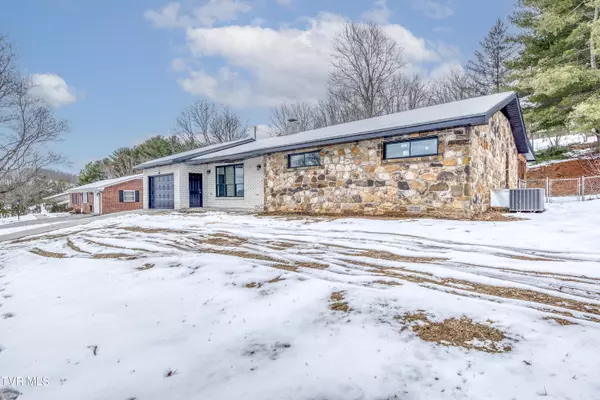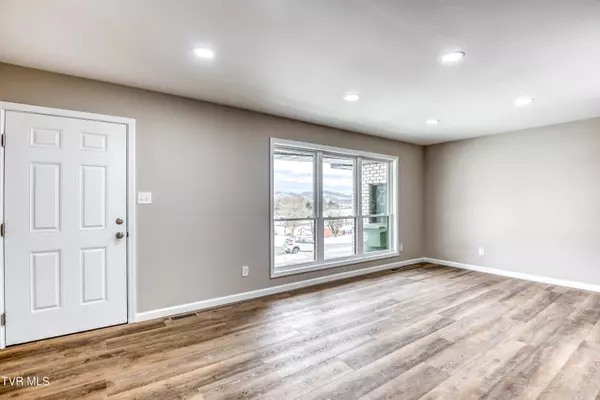For more information regarding the value of a property, please contact us for a free consultation.
1107 Hillview DR Abingdon, VA 24210
Want to know what your home might be worth? Contact us for a FREE valuation!

Our team is ready to help you sell your home for the highest possible price ASAP
Key Details
Sold Price $355,000
Property Type Single Family Home
Sub Type Single Family Residence
Listing Status Sold
Purchase Type For Sale
Square Footage 1,895 sqft
Price per Sqft $187
Subdivision Southview
MLS Listing ID 9961252
Sold Date 03/12/24
Style Ranch
Bedrooms 3
Full Baths 2
HOA Y/N No
Total Fin. Sqft 1895
Originating Board Tennessee/Virginia Regional MLS
Year Built 1978
Lot Size 0.560 Acres
Acres 0.56
Lot Dimensions 116x226x101x220
Property Description
''Newer than New'' is how this one level, three bedroom, two bath home appears. To ask what has been done here requires a list because almost all major and minor features have been replaced or refurbished. The attention to detail is apparent from floor to ceiling. Enter into the dazzling great room where you are taken in by the dynamic stone gas fireplace. Being open to the living room & the kitchen. Recessed lighting being low maintenance throughout adds that little touch and brightens the whole home. The kitchen is finished with top of the line features including but not limited to, solid surface countertops, new appliance and a great chef space. Continuing on by way of a massive opening you will find the spacious den which is perfect for entertaining or watching your favorite team. The screened in porch is right off the den which complements the flow of the home and adds that outdoor space for guests. Steps away you will find the laundry area with built-ins for convenience. Entry to the garage with new epoxy flooring is also at this end of the home which adds ease to unloading groceries or supplies. The other end of the home provides the three private bedrooms with one being the primary ensuite. Bathrooms have beautiful tile and flooring. Desirable vanities in both baths with stylish fixtures. All bedrooms are spacious with ample closet space. See a sample list of items which have been updated under ''Documents''. Nothing has been left unturned in this ranch home which means it won't last long so schedule your private showing today!
Location
State VA
County Washington
Community Southview
Area 0.56
Zoning R2
Direction I-81N to Exit 19. Left at bottom of ramp on Lee Hwy. R on Empire Dr. L on Panorama. R on Hillview.
Rooms
Basement Crawl Space
Interior
Interior Features Primary Downstairs, Granite Counters, Kitchen/Dining Combo, Remodeled, Restored, Other
Heating Fireplace(s), Heat Pump, Propane, Wood Stove
Cooling Heat Pump
Flooring Ceramic Tile, Luxury Vinyl
Fireplaces Number 1
Fireplaces Type Gas Log, Kitchen, Living Room
Fireplace Yes
Window Features Insulated Windows
Appliance Dishwasher, Microwave, Range, Refrigerator
Heat Source Fireplace(s), Heat Pump, Propane, Wood Stove
Laundry Electric Dryer Hookup, Washer Hookup
Exterior
Parking Features Driveway, Asphalt, Attached, Garage Door Opener
Garage Spaces 2.0
Utilities Available Cable Available
Roof Type Shingle
Topography Rolling Slope
Porch Covered, Front Porch, Rear Porch, Screened
Total Parking Spaces 2
Building
Entry Level One
Foundation Block
Sewer Public Sewer
Water Public
Architectural Style Ranch
Structure Type Brick
New Construction No
Schools
Elementary Schools Watauga
Middle Schools E. B. Stanley
High Schools Abingdon
Others
Senior Community No
Tax ID 106e 1 56 003419
Acceptable Financing Cash, Conventional, FHA
Listing Terms Cash, Conventional, FHA
Read Less
Bought with Dawn Shinault • KW Kingsport



