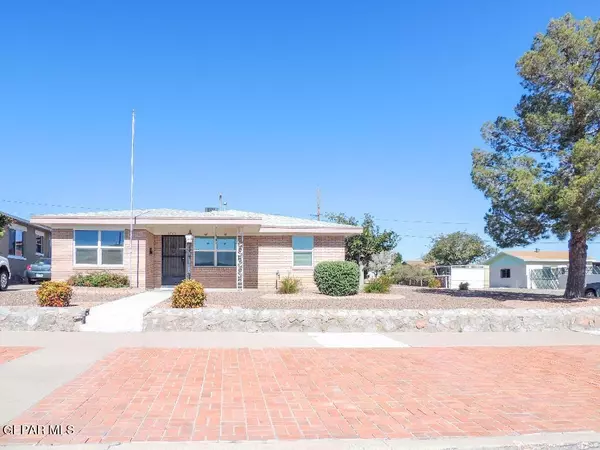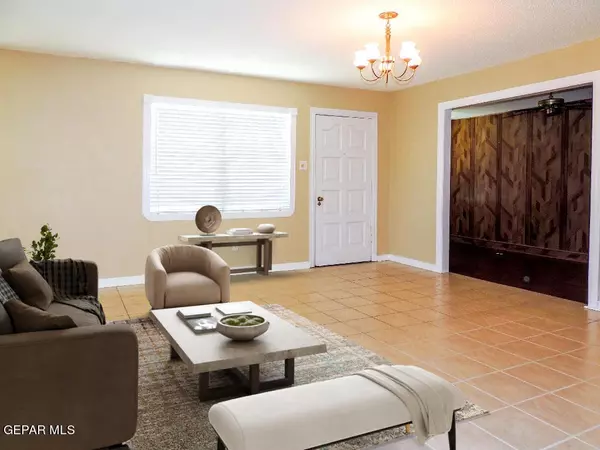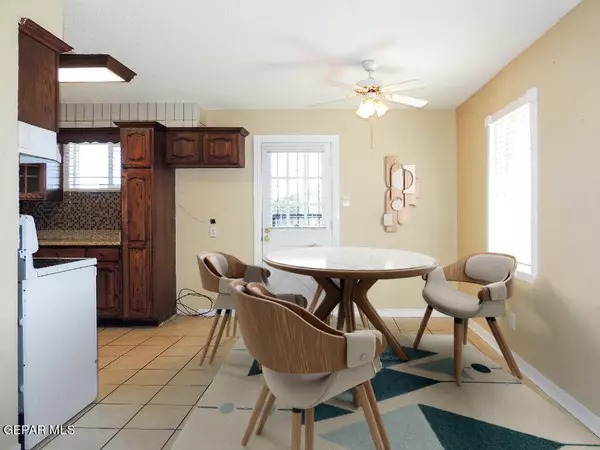For more information regarding the value of a property, please contact us for a free consultation.
3729 IDALIA AVE El Paso, TX 79930
Want to know what your home might be worth? Contact us for a FREE valuation!
Our team is ready to help you sell your home for the highest possible price ASAP
Key Details
Property Type Single Family Home
Sub Type Single Family Residence
Listing Status Sold
Purchase Type For Sale
Square Footage 1,492 sqft
Price per Sqft $134
Subdivision Grandview
MLS Listing ID 891035
Sold Date 03/12/24
Style 1 Story
Bedrooms 3
Full Baths 1
Three Quarter Bath 1
HOA Y/N No
Originating Board Greater El Paso Association of REALTORS®
Year Built 1965
Annual Tax Amount $1,812
Lot Size 6,000 Sqft
Acres 0.14
Property Sub-Type Single Family Residence
Property Description
Welcome home to a well established neighborhood in the Heart of El Paso. Located on a corner lot at Lackland & Idalia. Near Austin High School. Close/easy access to US 54 & I-10. Single level brick home with 2 car side entry garage. Refrigerated HVAC system and double paned windows installed 3 years ago. Solid wood entry door with wrought iron screen door. Living Room / Dining Room has tile floor, wood slat blinds, ceiling fan. Den has wood laminate floor, wood slat blinds, ceiling fan & closet. Kitchen has tile floor, raised panel cabinetry, Granite counters, electric stove with vent hood & tile backsplash. Step in Pantry/Closet in hallway. Master BD has wood laminate floors, ceiling fan & floor Safe. Master Bath has a shower, single sink, tile floor. Bedrooms 2 & 3 have wood laminate flooring & ceiling fans. Linen closet in hall. Hall Bathroom has tub/shower, single sink, tile floor & granite counter. Backyard is open around the back corner of the home
Location
State TX
County El Paso
Community Grandview
Zoning R4
Rooms
Other Rooms Shed(s)
Interior
Interior Features 2+ Living Areas, Cable TV, Ceiling Fan(s), Den, LR DR Combo, Master Downstairs, Pantry
Heating Natural Gas, Forced Air
Cooling Refrigerated, Ceiling Fan(s)
Flooring Tile, Laminate
Fireplace No
Window Features Blinds
Exterior
Exterior Feature Walled Backyard, Back Yard Access
Fence Fenced, Back Yard
Pool None
Amenities Available None
Roof Type Shingle
Porch Open
Private Pool No
Building
Lot Description Corner Lot
Sewer City
Water City
Architectural Style 1 Story
Structure Type Brick,Brick Veneer
Schools
Elementary Schools Rusk
Middle Schools Captain Gabriel Navarrete Middle School
High Schools Austin
Others
HOA Fee Include None
Tax ID G68699907100100
Acceptable Financing Cash, Conventional, FHA, TX Veteran, VA Loan
Listing Terms Cash, Conventional, FHA, TX Veteran, VA Loan
Special Listing Condition None
Read Less



