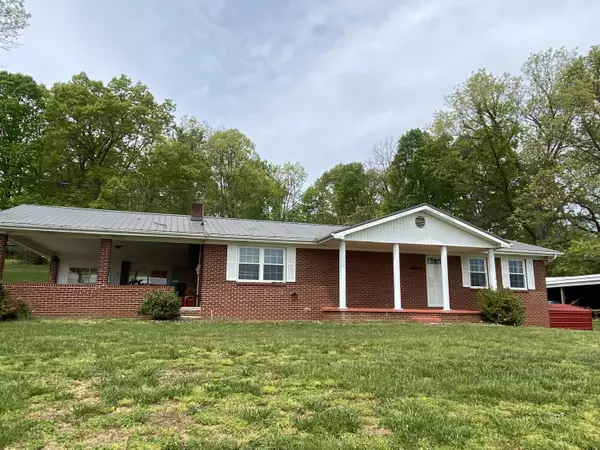For more information regarding the value of a property, please contact us for a free consultation.
8081 Snapps Ferry RD Chuckey, TN 37641
Want to know what your home might be worth? Contact us for a FREE valuation!

Our team is ready to help you sell your home for the highest possible price ASAP
Key Details
Sold Price $250,000
Property Type Single Family Home
Sub Type Single Family Residence
Listing Status Sold
Purchase Type For Sale
Square Footage 1,662 sqft
Price per Sqft $150
Subdivision Not In Subdivision
MLS Listing ID 9951231
Sold Date 03/13/24
Style Ranch
Bedrooms 3
Full Baths 2
HOA Y/N No
Total Fin. Sqft 1662
Originating Board Tennessee/Virginia Regional MLS
Year Built 1979
Lot Size 1.460 Acres
Acres 1.46
Lot Dimensions 1.46 acres
Property Description
Your Dream Home is here with a MOUNTAIN VIEW. Yes, this One Level Ranch, BRICK, Metal Roof, Carport, Huge Sunroom, Basement with Wood Stove, W&D on main level, 3 BR, 2 BA, Spacious Kitchen with lots of Cabinets, Large Dining Rm and Living Room is waiting for you. Built in 1979, which means they used the best and spared nothing building it, with 2910 sq. ft. and most of the windows are only 2 years old, some Original Hardwood Floors, Roof 10 yrs., HVAC 15 yrs. Also with this BRICK Home, to the left is an approximately 300 sq ft Workshop w/electricity, and its own Carport attached, and to the right of the home is a 3 Bay Equipment Shed and all the equipment in it goes with home. All this sitting on 1.46 acres. At the back of the home is a large section for a garden or perfect place to park your camper and live while you go into this awesome home and remodel it to make it yours. The owner is leaving the Ford Tractor with several equipment attachments: Disk, Lift, Bush Hog, Plow, Trailor, Wheel Borrows, Huske LT4200 Lawn Tractor Lawnmower, (SEE PICTURES).
Location
State TN
County Greene
Community Not In Subdivision
Area 1.46
Zoning A-1
Direction From Food City on Snapps Ferry go 7.9 miles, home on the left
Rooms
Other Rooms Outbuilding, Shed(s), Storage
Basement Block, Concrete, Exterior Entry, Full, Interior Entry, Unfinished, Walk-Out Access
Interior
Interior Features Built-in Features, Eat-in Kitchen, Kitchen/Dining Combo, Open Floorplan, Soaking Tub
Hot Water true
Heating Electric, Heat Pump, Hot Water, Wood, Wood Stove, Electric
Cooling Ceiling Fan(s), Heat Pump
Flooring Carpet, Hardwood, Laminate, Vinyl
Fireplaces Type Basement, Wood Burning Stove
Fireplace No
Window Features Insulated Windows
Appliance Dishwasher, Dryer, Electric Range, Refrigerator, Washer
Heat Source Electric, Heat Pump, Hot Water, Wood, Wood Stove
Laundry Electric Dryer Hookup, Washer Hookup
Exterior
Exterior Feature Garden
Garage Driveway, Carport
Carport Spaces 2
Utilities Available Cable Available
Amenities Available Landscaping
View Mountain(s)
Roof Type Metal
Topography Bottom Land, Cleared, Level, Sloped
Porch Covered, Front Porch
Building
Entry Level One
Foundation Block
Sewer Septic Tank
Water Public
Architectural Style Ranch
Structure Type Brick
New Construction No
Schools
Elementary Schools Doak
Middle Schools Chuckey Doak
High Schools Chuckey Doak
Others
Senior Community No
Tax ID 055 048.01
Acceptable Financing Cash, Conventional
Listing Terms Cash, Conventional
Read Less
Bought with Donna Stone • Greater Impact Realty Kingsport
GET MORE INFORMATION




